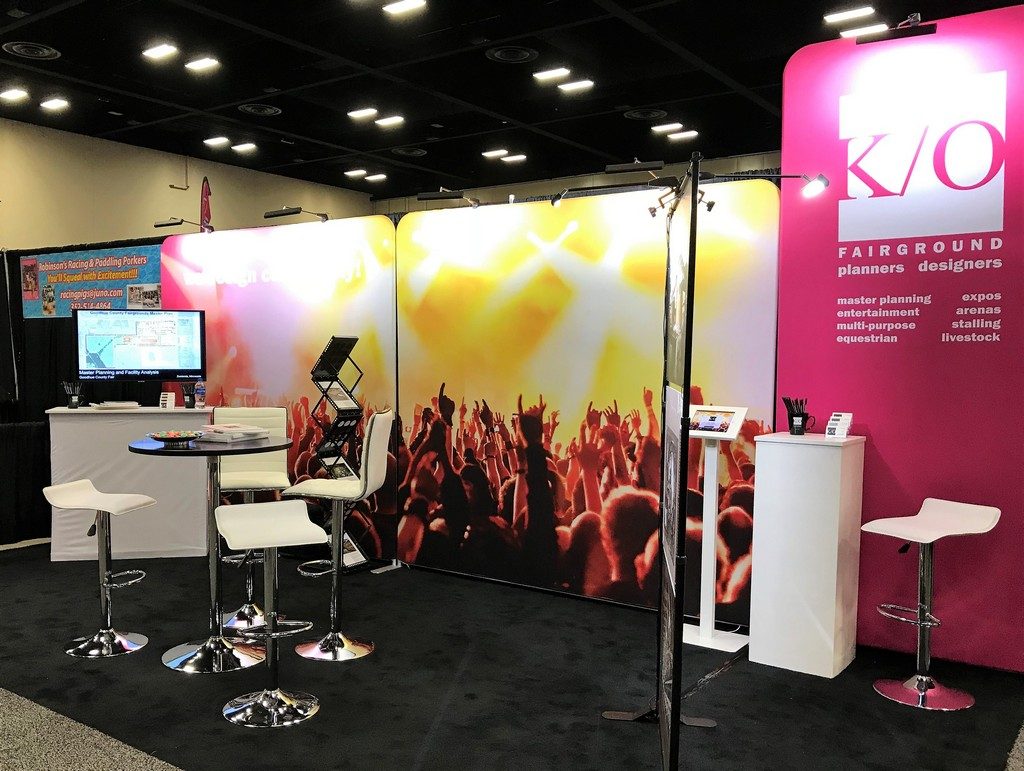
Everything K/O!
Our clients are key partners in our design. Design involves form, function, and economics. Extraordinary design seeks the best of all these.Keffer/Overton (K/O) is a full service design firm specializing in architecture, planning, and construction coordination. K/O has the distinction of being the oldest active architectural firm in Central Iowa. We trace our lineage back to 1876 when Bell & Hackney opened the doors of their architectural practice to design and complete construction of the Iowa State Capitol Building in Des Moines. Throughout the years the mantel of practice has passed on to successive generations. With each new generation, the name of the firm has changed accordingly. In 1993, on the firm’s 112th anniversary, the name was changed to Keffer/Overton. K/O focuses on renovation/restoration, public, commercial, retail, cultural/museums, and mass entertainment project types. K/O is a nationally recognized designer specializing in entertainment facility and fairground related design with many projects around the United States. Our projects have demonstrated a full range of design services including architecture, landscape architecture, interior design, condition analysis, infrastructure repair, historic renovation, planning, master planning, programming, and construction management. How do we achieve this? We view each client as a friend, and honor that friendship with the utmost courtesy and respect.
Notable Historic Buildings:
State of Iowa Capitol Building 1885
Des Moines Public Library 1899
Iowa State Fair Grandstand 1909
University of Iowa Library 1949
Iowa State Fair Grandstand 1909

Project Management
Our office utilizes a studio design team approach where our architects and designers follow the project through all stages. At each stage of the project new layers of consulting services are added. Our objective in the development of design and delivery of technical expertise is to achieve a seamless and continuing level of service over the duration of the project, while providing a management structure that is understood by all parties Understanding how the work is evolving keeps all team members vigilant to examination of key design decisions affecting their area of expertise.
Culture
Our overall approach is to build a bridge between the client team and our design team. Communication is the essential vehicle for creating this bridge. It allows the client and consultant to gain an in-depth appreciation of all of the issues and resources available, which instills an atmosphere of cooperation and connection.
Key Personnel:
Chip Overton, AIA, LEED AP, President
Charles T. Overton, AIA, LEED AP, CEO
Sarah Camp Overton, AIA, LEED AP
Year Established: 1876
12th oldest Architectural Firm in the U.S.
Architects-Interiors-Planners
Commercial, Cultural, Fairground, and Entertainment Planning & Design
Rigorous Approach
Our team has a thorough approach, abundant resources and a co-operative work ethic to sustain the full effort required for all tasks over the life of the project. Our design team assesses the relevancy and hierarchy of each design initiative in line with an overall schedule, cost control and any potential risks. We establish a clear reporting structure and method of record keeping. We promote responsibility and effective decision-making between the client and the design team.
Design Continuity/Quality Of Service
K/O believes the design process is best when it involves the active participation of our clients. We join forces with our clients to form a team. As partners – in the design process – the team gains a collective understanding and works together to guide the vision. Design involves form, function, and economics. Extraordinary design seeks the best of all these. The end result is one which each participant can pride them-selves in the fact that the vision has been realized. We believe that all of our projects exemplify this.
Sustainable Design
Our integrated approach to each project also strikes the right balance between environmental concerns and aesthetic integrity. We take great pride in being good stewards of our profession and that means being good stewards of our environment. This is about seizing the opportunity to be leaders in our profession by utilizing time-tested passive principles and emerging green technologies while maintaining the highest standards of Sustainable Architecture and implementing LEED Design Principals. Our clients benefit not only by contributing to a sustainable future but to their own health and comfort. Historically, most “green” construction has lacked refinement in the joining of materials and the soulful interplay of space that is the hallmark of great architecture. Our core values promote an architecture of unsurpassed quality and dedication to the protection of our natural resources.
Results
On previous projects, clients have expressed unanimous support of our process. Many have expressed an unwillingness to participate in a design process that does not utilize this interactive approach. Our approach facilitates communication, articulates and organizes the process, and cuts through the confines of previous experience and expectations–becoming an effective tool for developing a singular shared vision.
Services
Planning
Master Planning, Programming, Condition Surveys, Site Utilization and Land Use Studies, Equipment Planning
Design
Architecture, Conceptual Design, Specialty Detailing and Specifications, Bidding, Negotiated Pricing, Design/Build
Construction
Cost Estimating, Scheduling, Construction Contract Administration, Construction Site Observation, Construction Management
Interior Design
Space Planning, Interior Finishes, Interior Signage, Decorative Graphics, Wayfinding
Additional Studies
Adaptive Reuse Studies, Maintenance Reports, Energy Surveys, ADA Compliance, Code Compliance, Long-Range Planning
Facility Improvement Program
Preservation/Restoration, Accommodate Changing Programs, Meet Current Codes, Enhance Building Appearance, Reroofing, Window Replacement
Architecture
Programming, Design, Construction Documents, Specifications, Construction Administration
Site Improvements
Site and Landscape Design, Entrance Features, Wayfinding Strategies
Our Office
A Culture Of Creativity
Our overall approach is to build a bridge between the client team and our design team. Communication is the essential vehicle for creating this bridge. It allows the client and consultant to gain an in-depth appreciation of all of the issues and resources available, which instills an atmosphere of cooperation and connection



