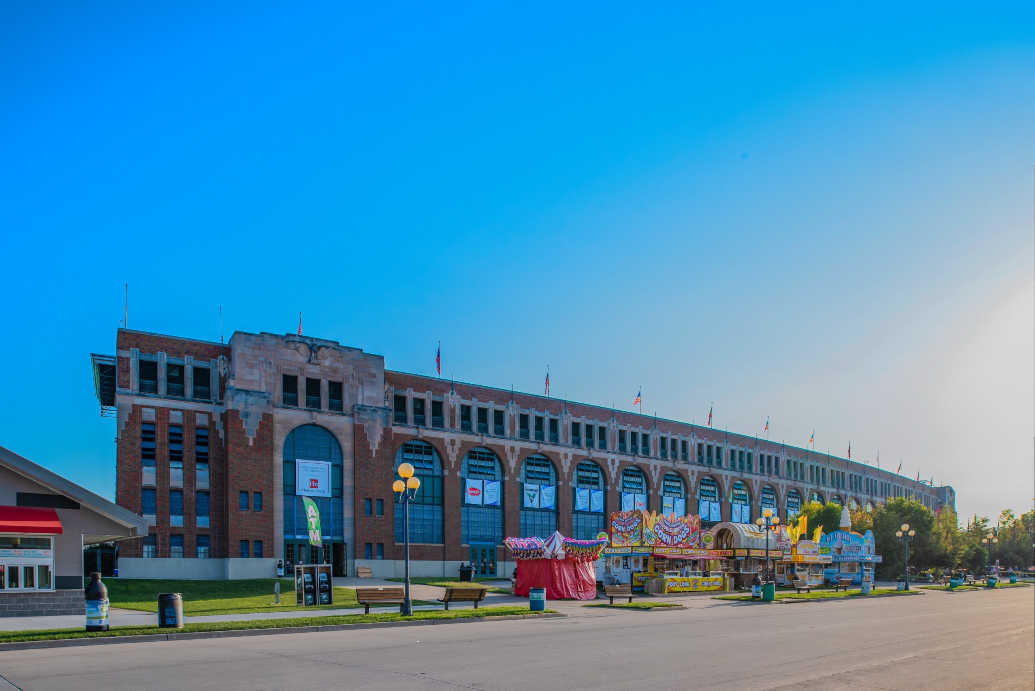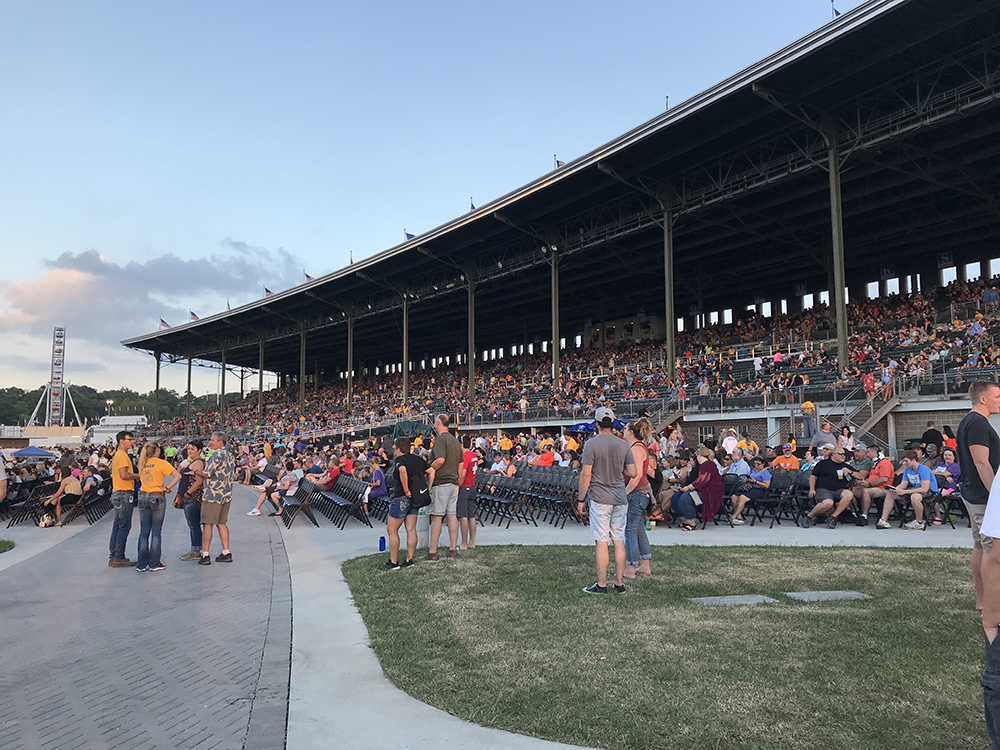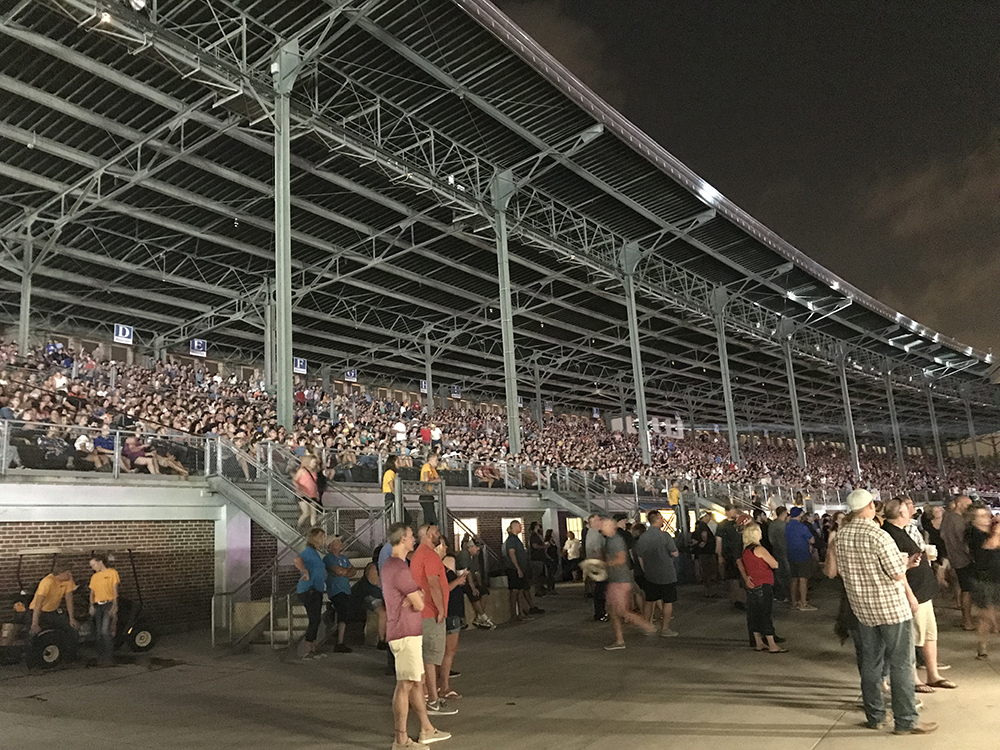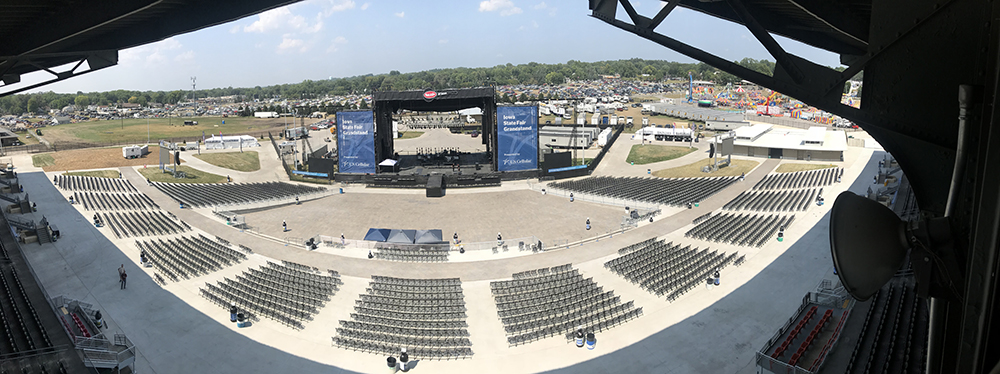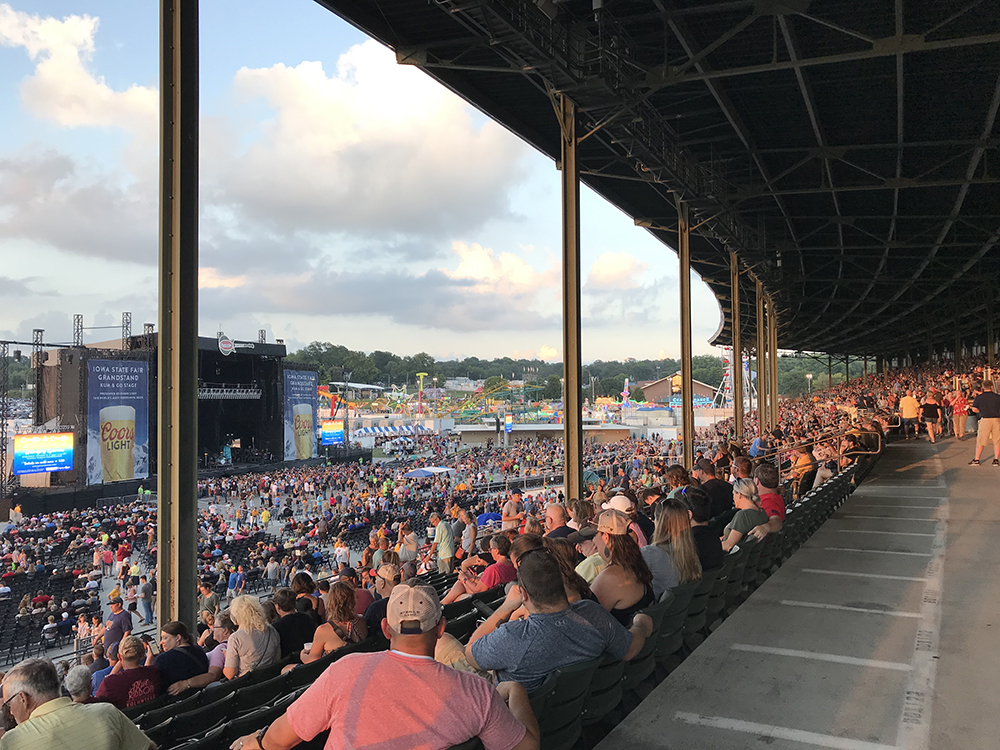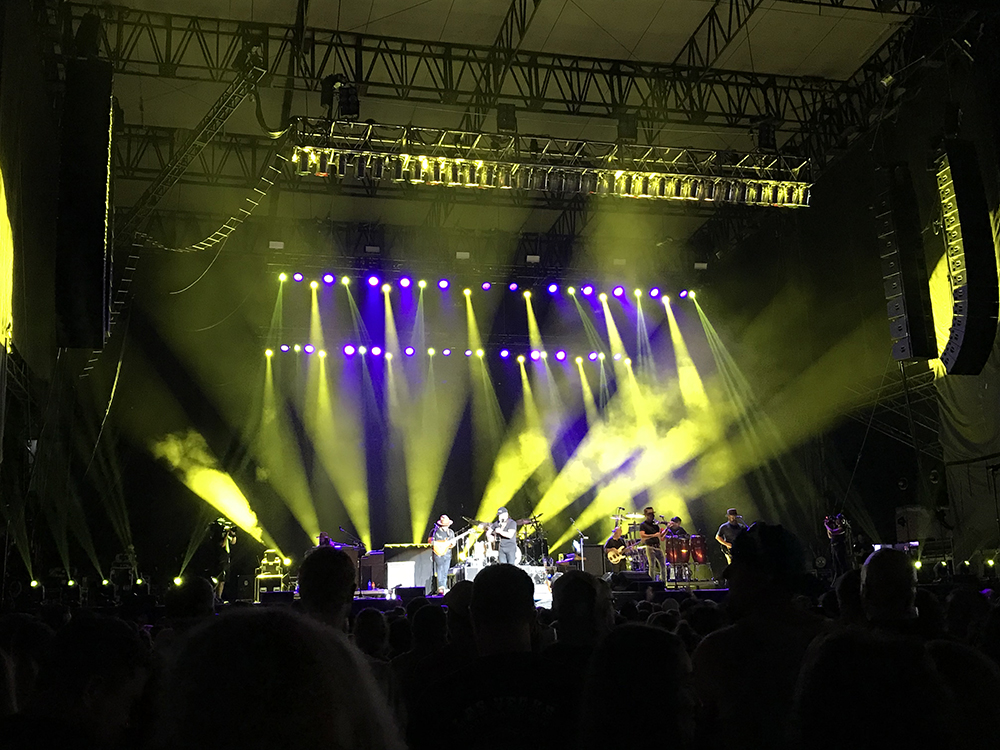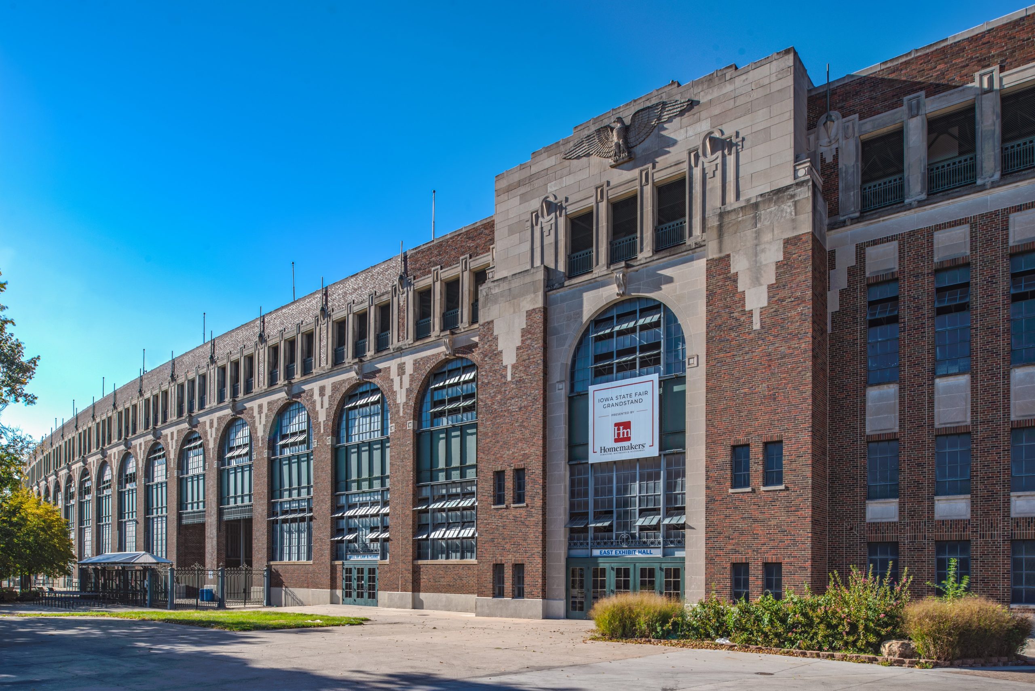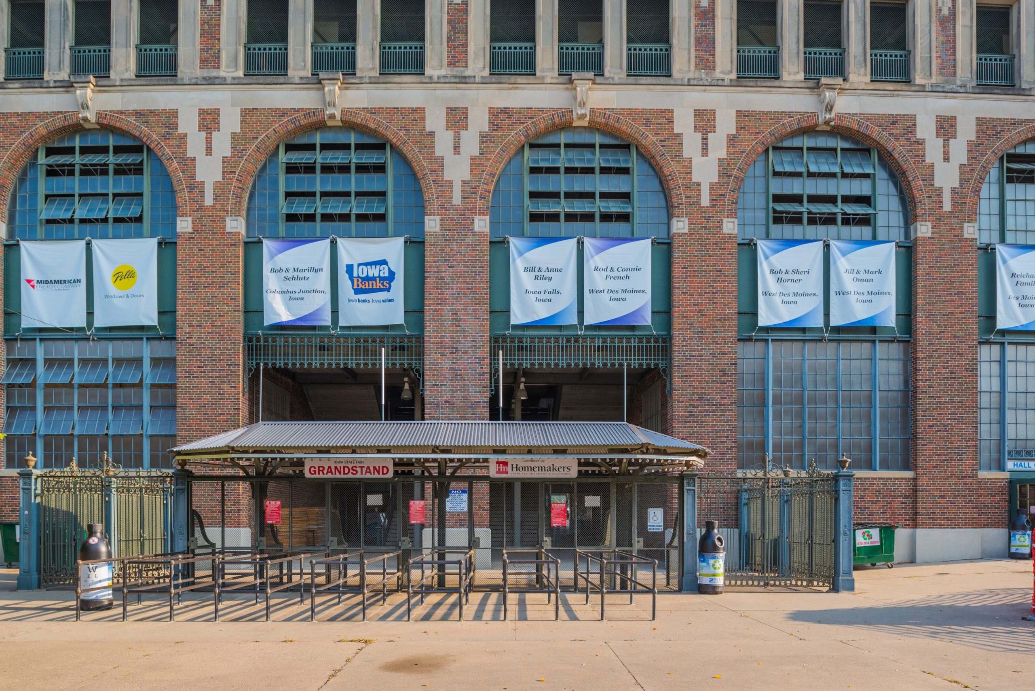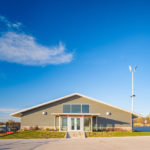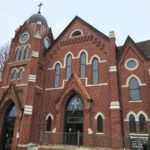K/O performed Architectural and Construction Management services for this project. The Iowa State Fair Grandstand is considered one of the most visible buildings in the state, second only to the Iowa State Capitol. Since its original construction in 1909, the brick and limestone exterior had deteriorated creating unsafe conditions. The restoration of the 10,000 seat fairgrounds structure was a multi-phase process extending over several years and funded by private donations, state appropriations, and grants. Specific improvements included new elevators, accessibility improvements, new mechanical and electrical systems, updated restrooms, replaced theater deck, masonry, stone, and window restoration.
Several years after the major restoration was completed, K/O was involved when the Fair decided to expand the seating capacity of this venue to attract larger entertainment shows which would in turn increase revenue. The apron area in front of the grandstands was developed into a large seating area and “mosh pit”, increasing the capacity by 5,000. Infrastructure for a larger temporary stage, video boards, VIP seating, vendor booths and expanded restrooms were included in the improvements. K/O’s Master Plan for this area includes a permanent stage, green room, phase 2 restrooms, performer dining building and support areas.



