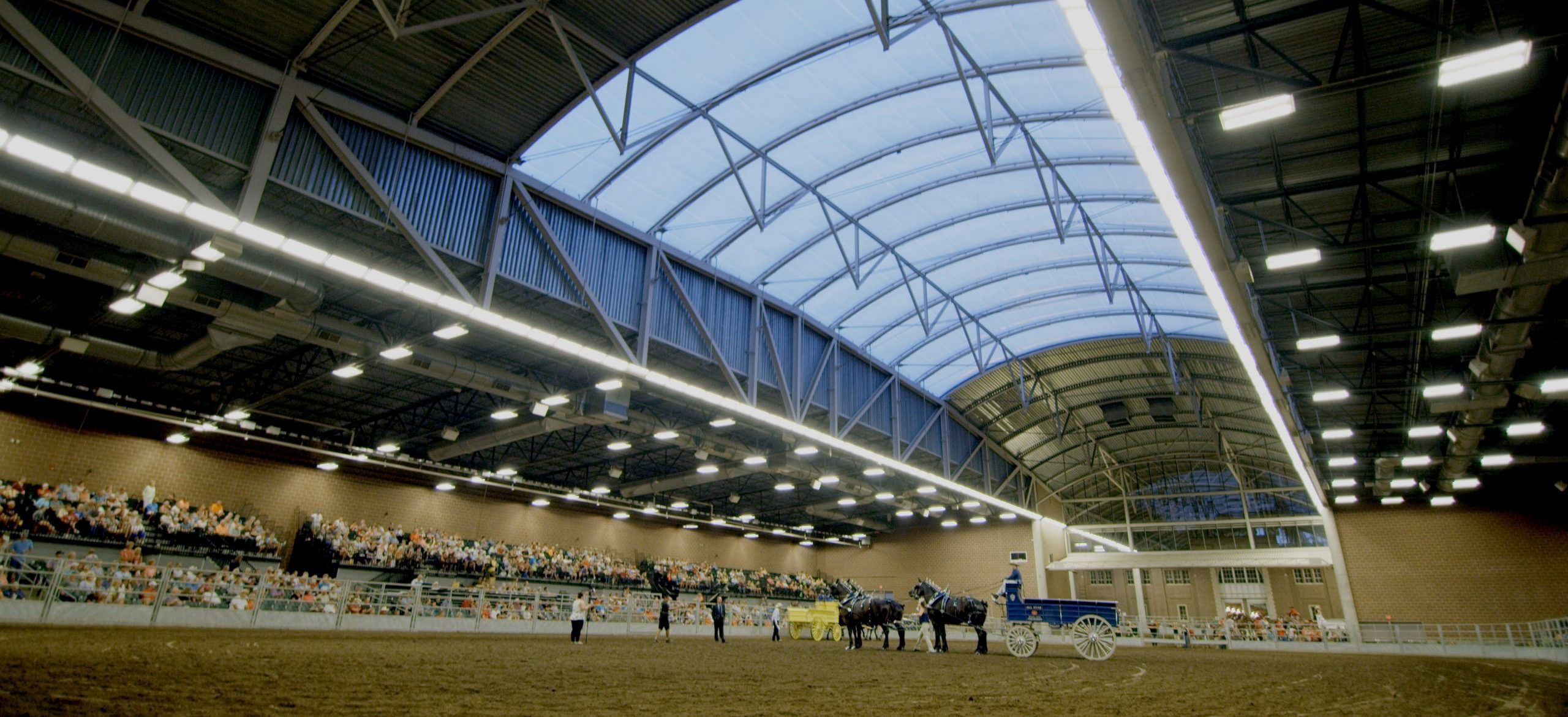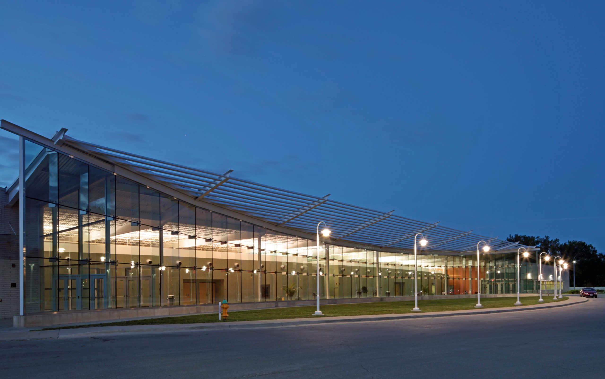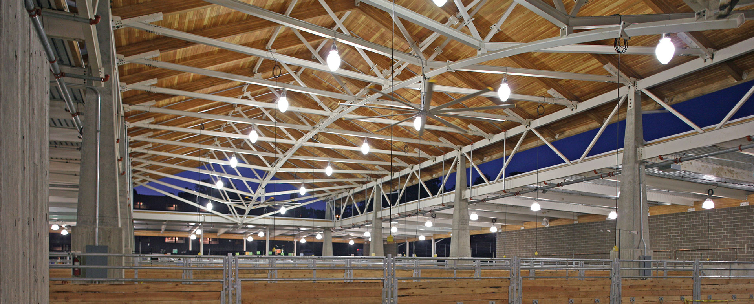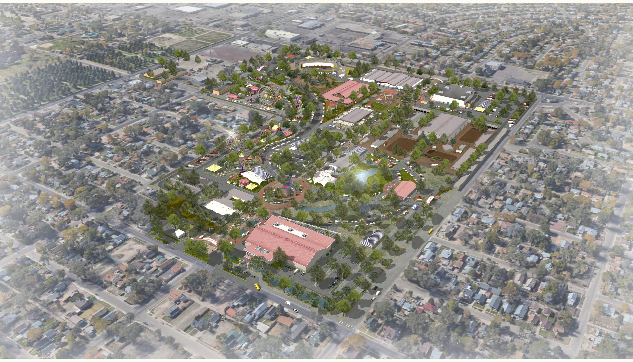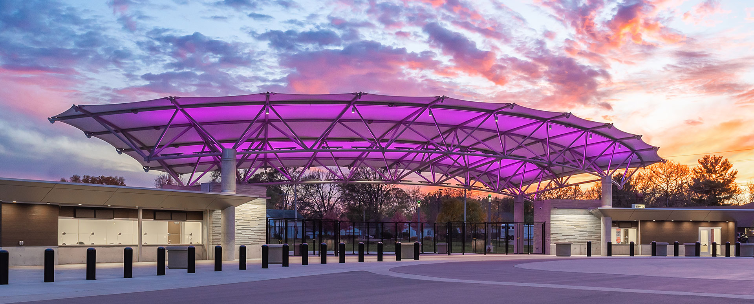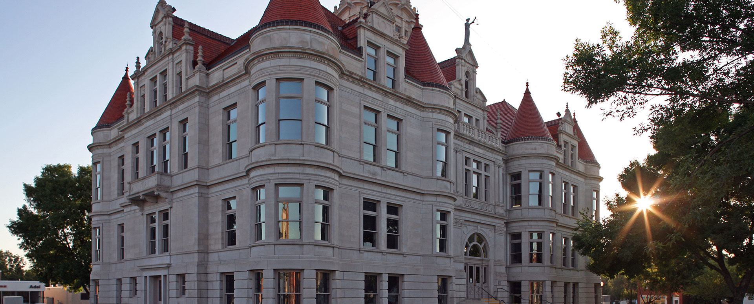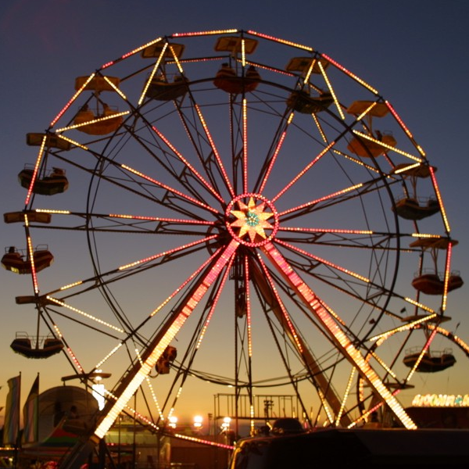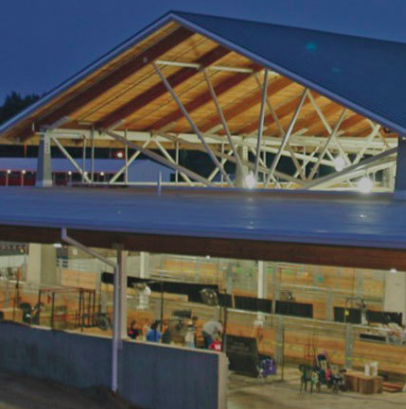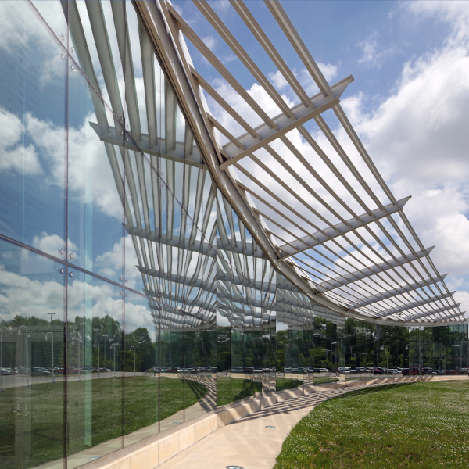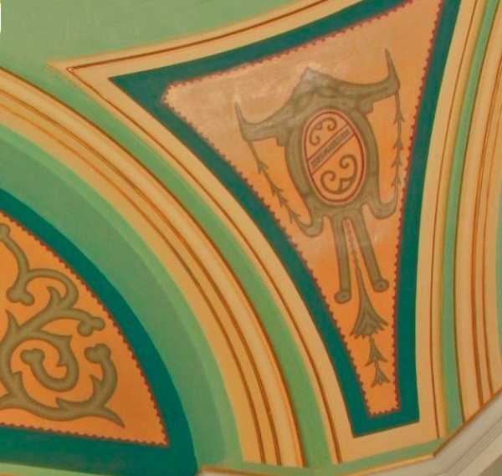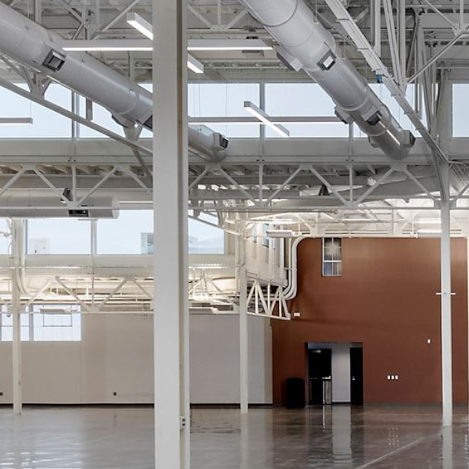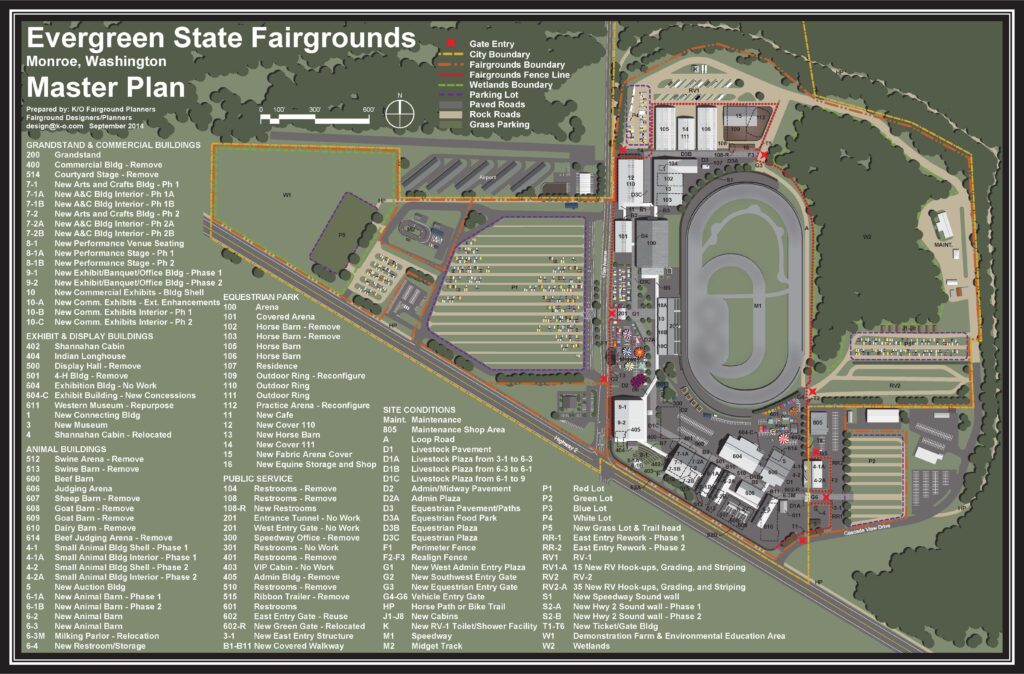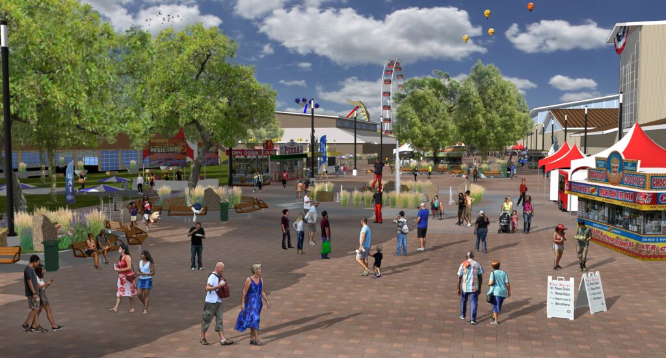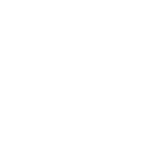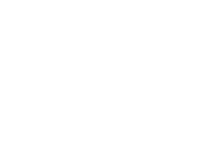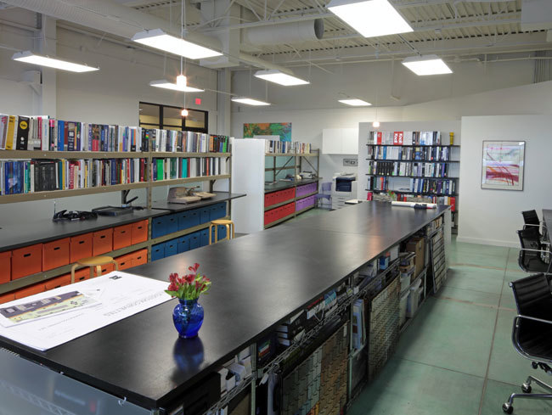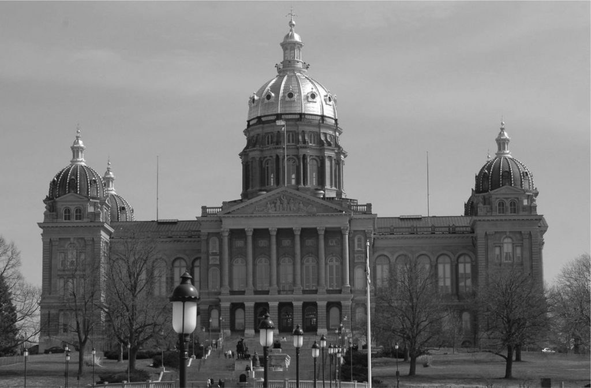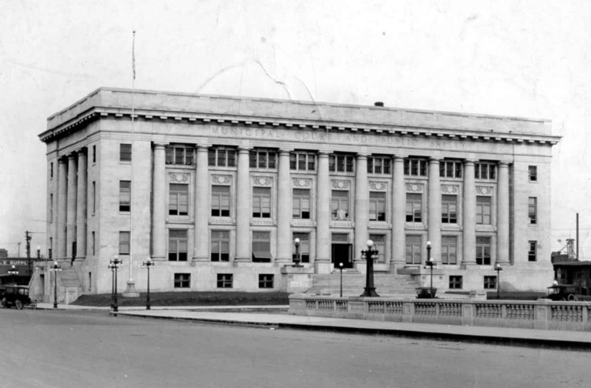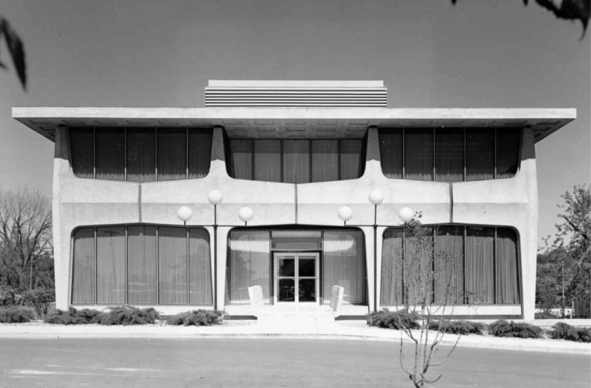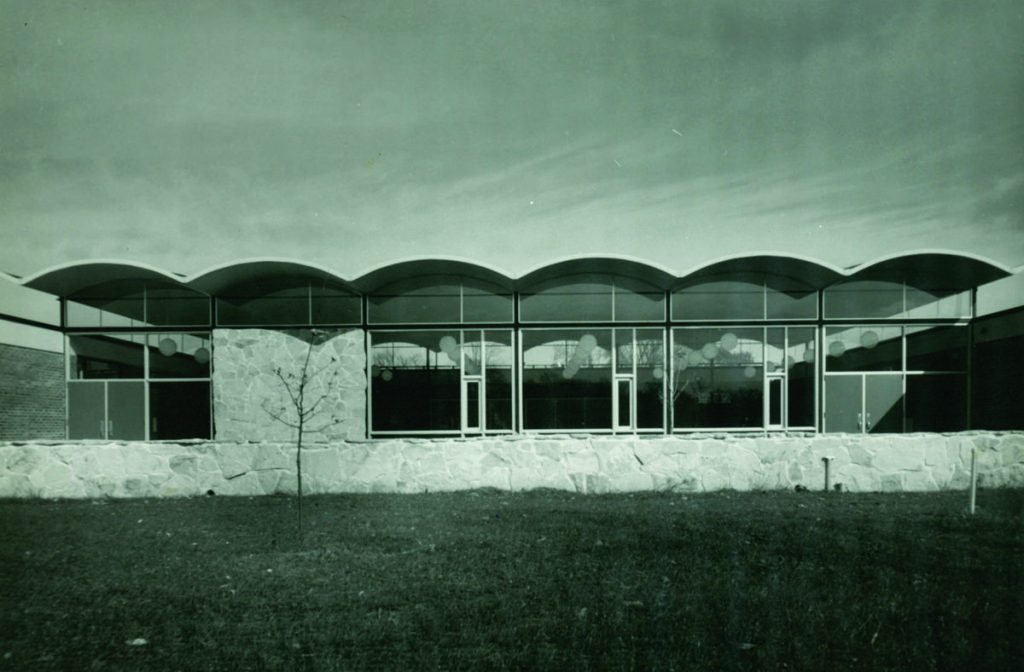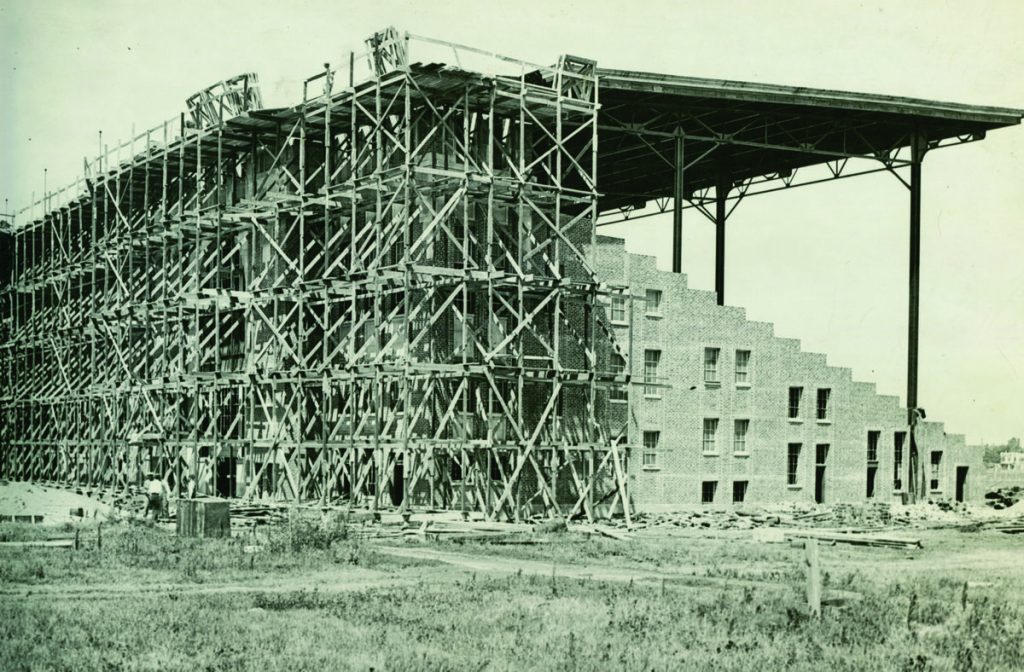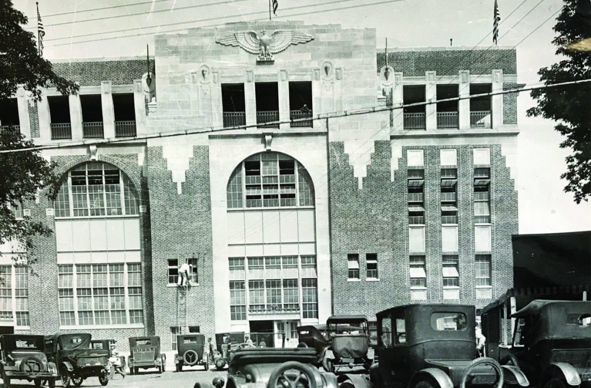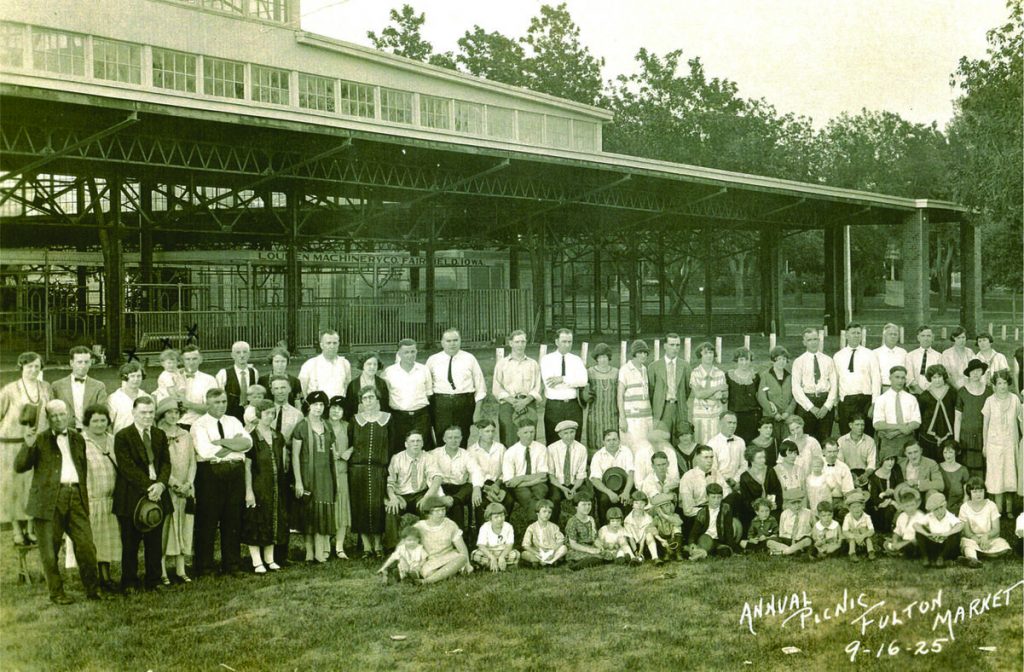Keffer/Overton (aka K/O architects and K/O Fairground Planners) is a full-service architecture and design firm specializing in architecture, interiors, planning, and construction coordination.
As an Architecture firm in Des Moines, Iowa and as Fairground Facility Architects we focus on historic preservation, renovation, restoration, repurpose, public, commercial, retail, cultural/museums, fairground, and entertainment project types. As commercial architects in Des Moines we work on offices, cool houses, and things as exciting as Concert Facilities, Conference Centers and Expo Halls. We are also livestock facility architects and Equestrian Designers working on arenas, multi-purpose buildings, horse barns, cattle barns, and stalling barns. We are a nationally recognized design-leader specializing in master planning, expos, entertainment, arenas, multi-purpose, stalling, equestrian, livestock and amusement related design with many projects throughout North America.
Whether you are considering an office remodel, a new building, a residence, or even new fairgrounds, give K/O a call. Even though we’re an architecture firm in Des Moines let us buy you a cup of coffee and have a conversation about your next project!



