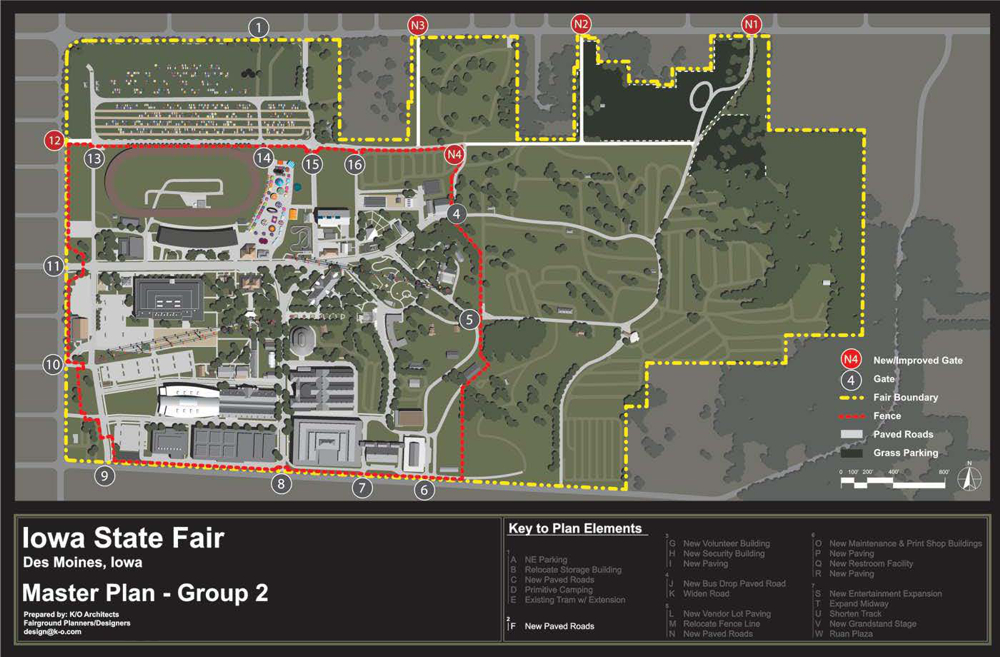
Master Planning looks at Entire Des Moines Property!
Several years ago K/O completed the initial Phase 1 Fairground Master Plan for the Southwest Quadrant of the Iowa State Fair located in Des Moines, Iowa. Fair Master Planning was precipitated by the fact that the grounds were woefully short on parking for their many year-round venues and in need of a long overdue facelift for the southeast side of their property. The need for a mass transit pick-up/drop-off point and the chance to create a secondary “main” entry also drove the process. K/O interviewed over 200 fair stakeholders and conducted board visioning sessions. The design of the new fair master plan resulted after months of analysis and review of the grounds. The final concept was chose from 9 different options and was phased for construction. K/O acted as the fairground architect on several follow-up projects.
Several years later the follow-up Phase 2 Fairground Master Plan followed a similar methodology – however, this master plan’s review included analysis of all 435 acres occupied by the fairground. It was initiated in response to the purchase of several new properties adjacent to the north east corner of the fair and the need to reconfirm the grounds use. The first construction project that resulted from this plan was the expansion and development of the north western parking area. Construction now continues on the development of a much needed pedestrian plaza as well as continued design and architecture on several other ideas mentioned in the plan.



