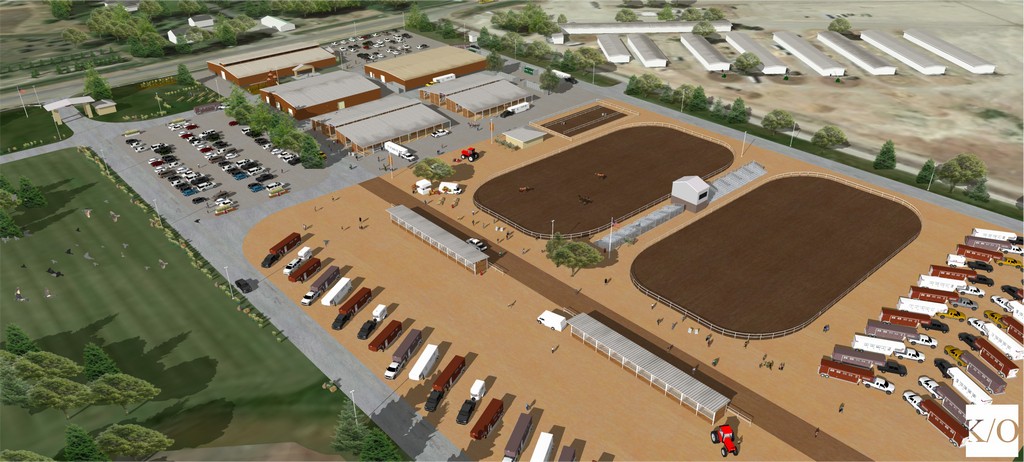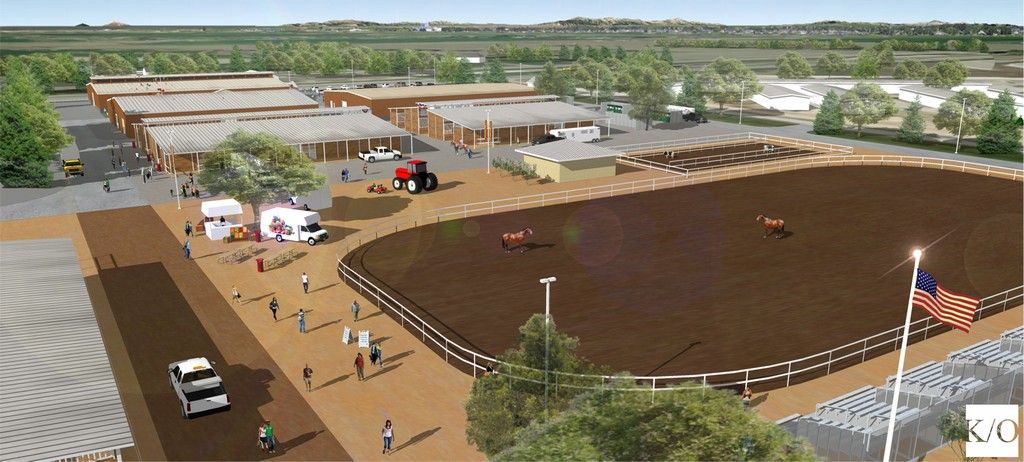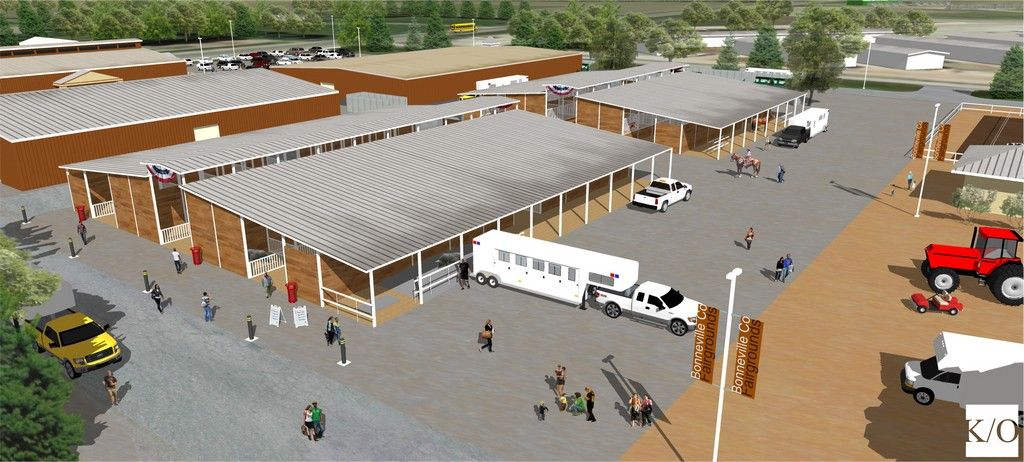
Way Out West
K/O Fairground Planners recently completed a Master Plan for the Bonneville County Fairgrounds in Idaho Falls, Idaho. This fairgrounds is located south of town,next to the Sandy Downs horse racing facility, home of the War Bonnet Rodeo. It will replace the existing Bonneville County Fairgrounds site that is located within the city and is surrounded on all sides.
The premise of the Master Plan was to utilize as much as reasonable the existing infrastructure of the new site and create a plan that complements and aligns with the adjoining Sandy Downs equestrian facilities to the north. Once complete, the new fairgrounds will not only provide first-class livestock stalling and exhibition areas, but also introduce a thoughtful circulation pattern to the site that will allow for multiple events to be hosted at any one given time.

As part of the recently completed Master Plan for the Fairgrounds, K/O Fairground Planners developed some preliminary design concepts for new buildings and barns for the relocated grounds. New livestock buildings will include anywhere from 48 to 120 stalls each depending on the type of animal and the pen layout. These structures provide ample circulation space for both livestock and people while maximizing safety and security for all. Access to natural light and fresh air was a design strategy achieved through mid-barn roof height changes which allowed for clerestories and stack effect circulation as well as enhancing the fairground architecture.

Besides the two new stalling barns – other buildings on the grounds included a new Family Consumer Science Building, renovation of an existing building into animal stalling, and a new Show/Sale Barn. Other fairground support structures include restrooms and entry gates. The framework for great fairground architecture and design is set and is ready for their future growth!


