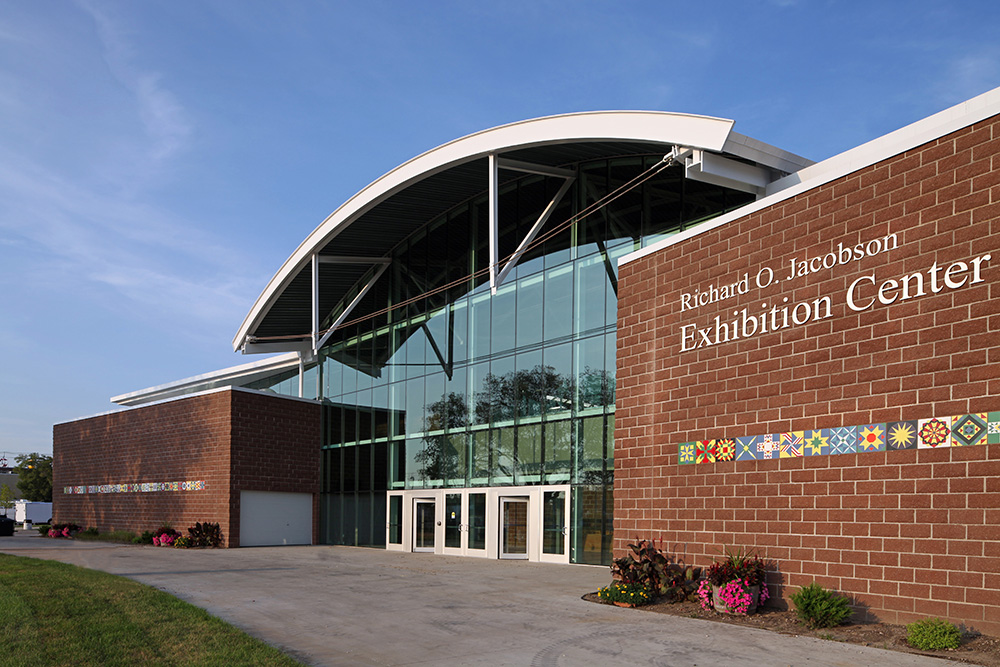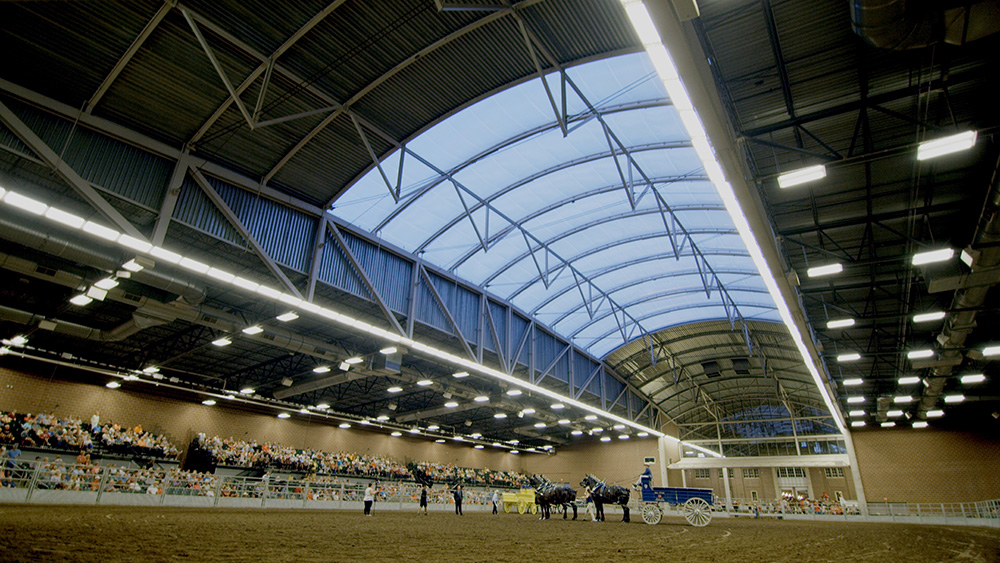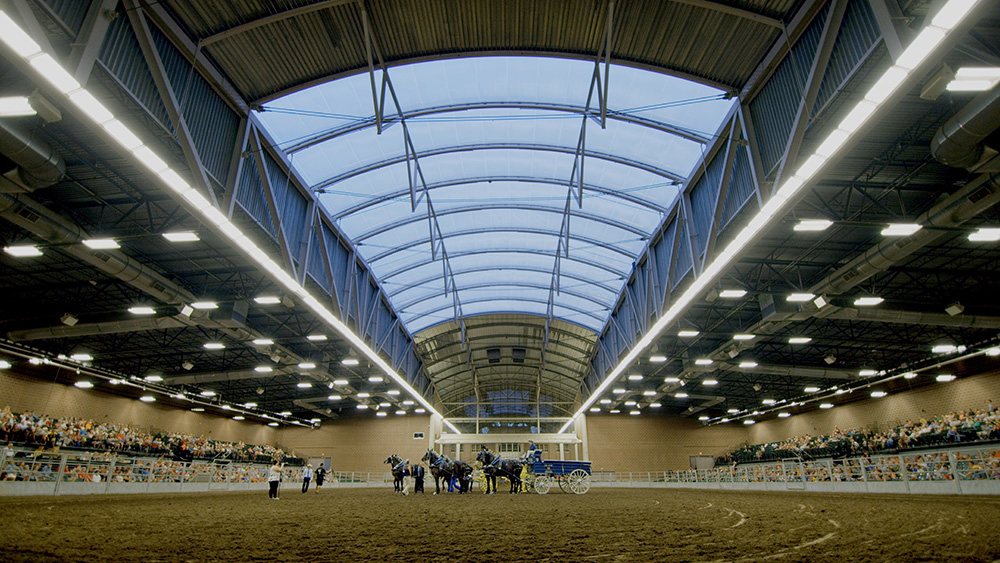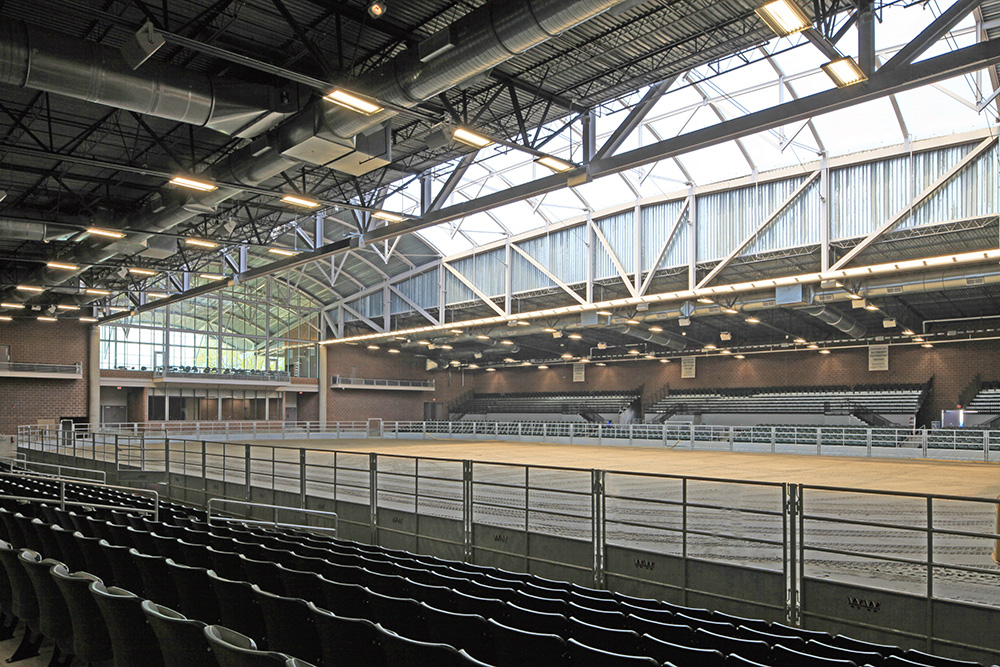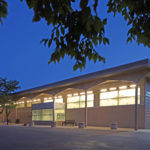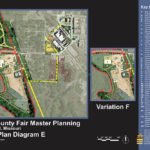Located on the fairgrounds, this new exhibition hall has been designed as the final part of the overall fair master plan. Constructed adjacent to a large existing livestock barn (in fact incorporating a portion of the barn’s existing facade), the hall is designed to fit into the fairground’s barn aesthetic. This new facility encloses a 125 foot wide by 250 foot long main arena and a 100 foot by 150 foot covered mini warm-up arena. A main feature of this facility is the adjustable ETFE roof (similar to a skylight) which allows anywhere from direct sunlight to a 60% diffused light to enter the building depending on variable air pressure within the ETFE roof pillows. This is unique in the fact that equine arenas typically do not allow for any natural day lighting within the arenas themselves as day lighting has a tendency to confuse and startle the show animals. The ability to change from complete sun to a diffused sunlight allows this facility a greater flexibility of use.
Conceptualized as part of the design is the banding of over 400 custom designed 15 inch x 15 inch tiles surrounding the exterior of the structure. Each tile depicts a different county from around the State and each was designed by youth from that county.
The exhibition hall has 3,500 fixed and telescoping seats and is capable of seating for over 6,500 when the convertible arena floor is used. The main level and arena floor are designed to be used as exhibit space, for concerts, trade shows, consumer shows, sporting events, equine shows, rodeos, rallies, and many other local/regional events.



