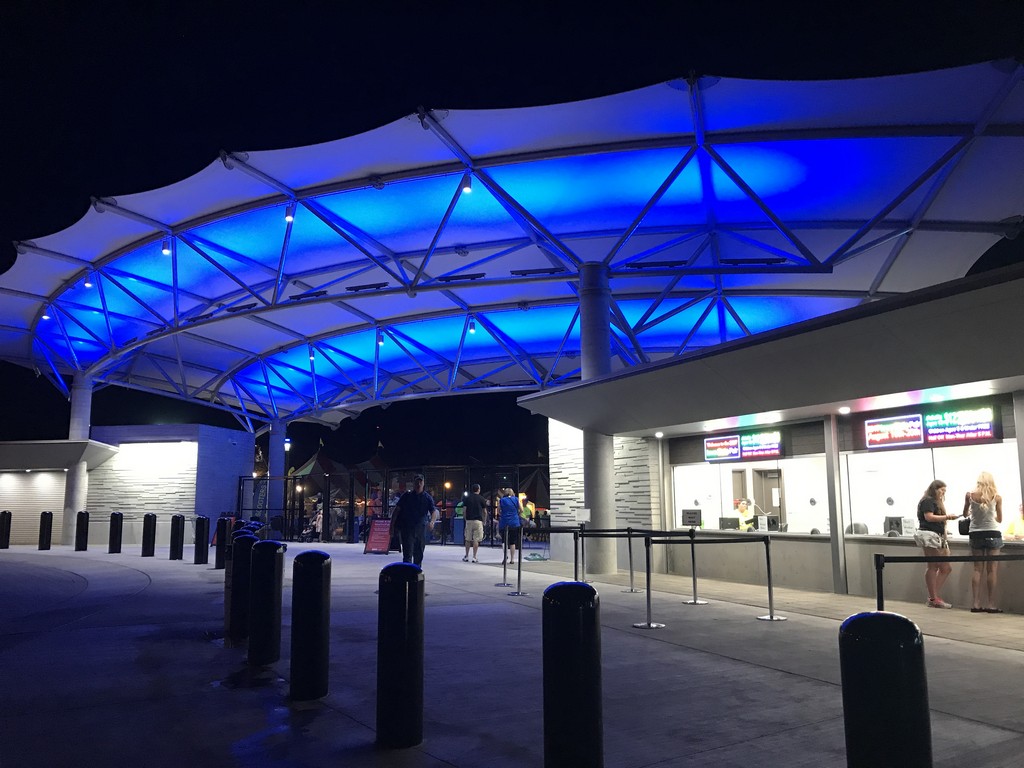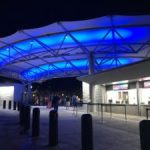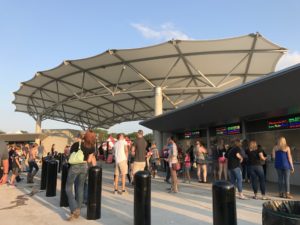
The Difference is Night and Day!
A key piece to the Iowa State Fair Master Plan was completed in time for the State Fair in 2017 and what an impact! K/O Architects designed the dynamic entrance canopy and ticket gate and provided fairgoers a highly visible and streamlined welcome point to the north side of the fairgrounds in Des Moines, Iowa. K/O continues to value its long-standing relationship with the Iowa State Fair and its team.
In previous years, this entry point was a small wooden shed with 3 ticket windows and long lines. The new structure provides up to 14 ticket windows in a climate-controlled building under a generous shade canopy for the ticket gate workers and patrons alike. This striking entrance gate quickly became one of the busiest entrances to the fair and handled the crowds with ease! When the sun went down, the canopy glowed electric blue and served as a prominent fairground planning and design element that directed fairgoers to the entry on the hill.
There are many more exciting changes on the horizon for the Iowa State Fair and K/O Architects is looking forward to being a part of their future development!




