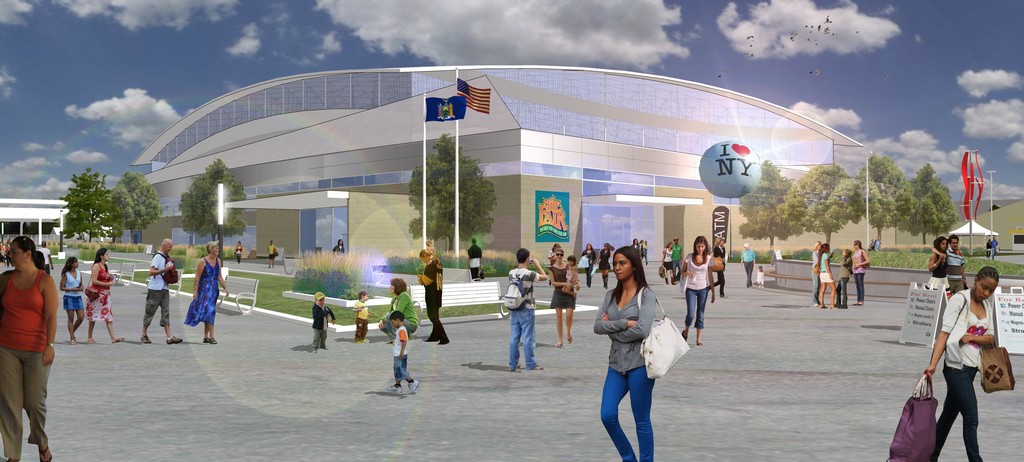
I Love NY – The New York State Fair Expo Building
K/O Fairground Planners was part of the design team that helped the New York State Fair undergo a major fast-tracked, phased renovation effort that included fairground infrastructure improvements and new event services at the complex over several years. These entertainment design program elements were all outlined in a recent master plan effort.
K/O’s effort included involvement on the team that created the design-build bridging documents for the new 136,000 square foot Expo Center Arena Building. The building architecturally featured vast areas of daylight and a 110,000 square foot clear span column free space. Future phases of site development, according to the master plan, include a 55,000 square foot Covered Warm-up Arena, 3 open Warm-up Arenas, and Equestrian Stalling Facilities. The main arena portion of the Expo Hall will have retractable seating for 4,000 patrons.
Other proposed improvements include development of a Picnic Grove and Center Green – including restrooms and pavilions, and improvements to parking, utilities and landscaping.
The building was completed in time for the 2018 Fair and is shown on the New York State Fair’s website – https://nysfair.ny.gov/venue/exposition-center/


