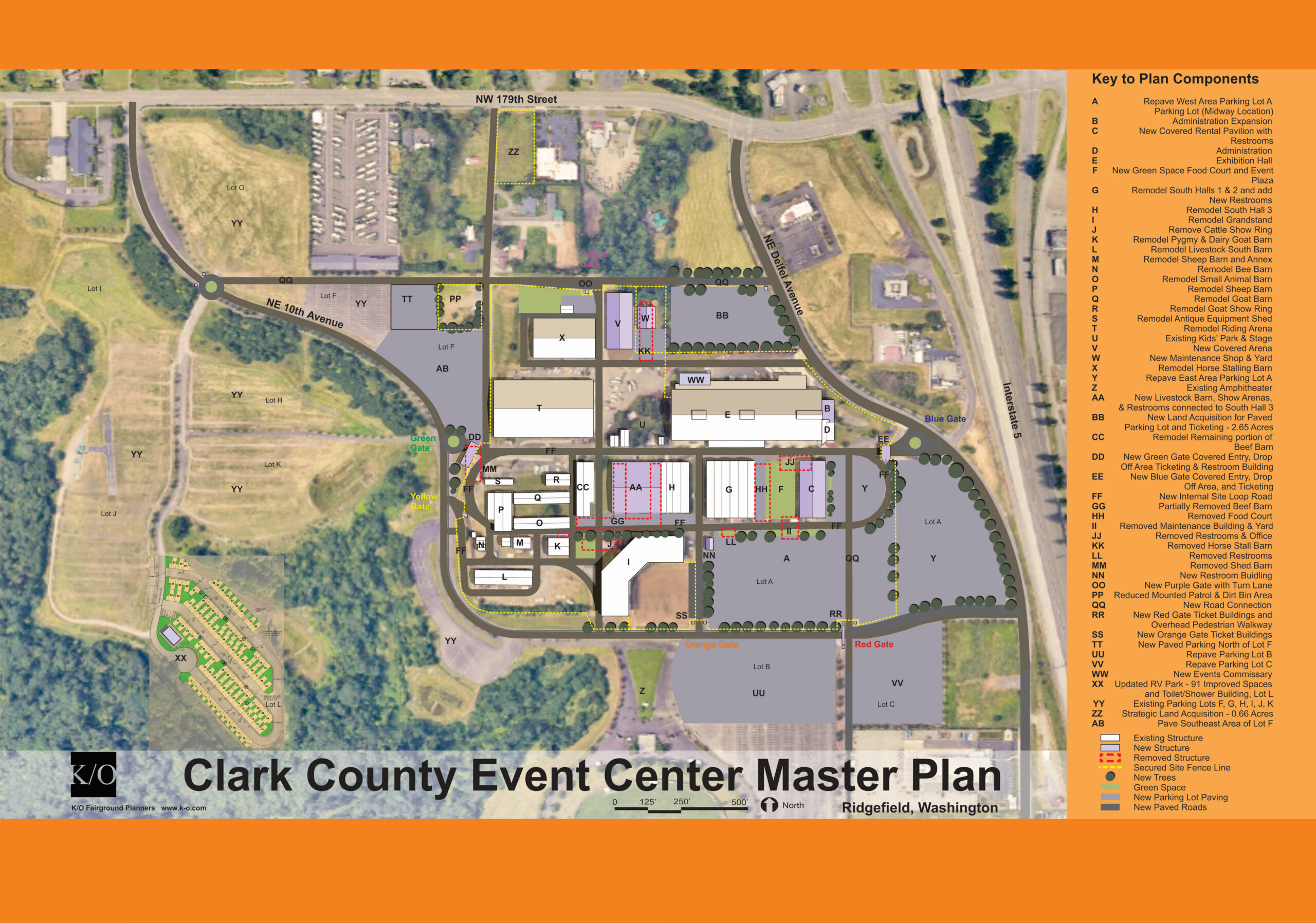
Clark County Event Center (Fair) Master Plan
K/O Fairground Planners recently conducted a Master Plan for the Clark County Events Center. The Fairgrounds site encompasses 164 acres and is home to the Clark County Fair which is typically held in August. Our project team developed a Master Plan that optimally positions the County to achieve its goals in the future. K/O Fairground Planners scope of services included contracting for market and financial analyses. K/O was responsible for layout and planning focusing on land use and infrastructure recommendations, concept development and estimates of probable cost.
The $120 Million multi-phased plan was based on the market research conducted as part of this analysis, the following outlines recommended physical improvements that would better position the Fair and Fairgrounds for the future.
- Improve the layout and functionality of the Fairgrounds to enhance the flow and safety of animals and people throughout the grounds.
- Consolidate and modernize barns – Should be multi-purpose and have the ability to separate livestock species.
- Develop a moderate-sized, modern multi-purpose building with the ability to accommodate diverse event activities such as banquets, small expos, livestock, etc. This could be achieved by renovating an existing facility or through new construction.
- Improve ingress/egress and parking, to the greatest extent possible.
- Address deferred maintenance and infrastructure needs.
- Expand the Midway, include in-ground utility boxes – to the greatest extent possible.
- Improve the footing in the indoor arena. Portable turf flooring could be considered for dog shows.
- Improve existing RV sites by providing permanent hookups.
- Develop additional support spaces (e.g., storage, offices, restrooms, maintenance, etc.).
In addition, market research suggests the following improvements would increase marketability and better accommodate equine and small animal events. However, the potential benefits associated with these improvements in terms of revenue could be minimal in comparison to the required investment. Thus the KO plan did not show any architectural improvements to these areas.
- Climate-control of the indoor arena
- Develop a covered arena proximate to the indoor arena
- Develop RV spaces proximate to the indoor arena


