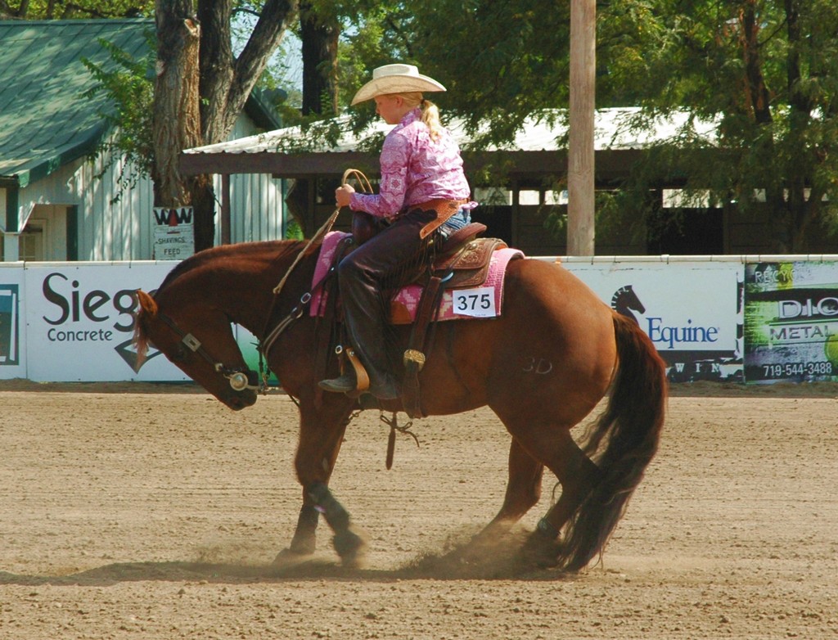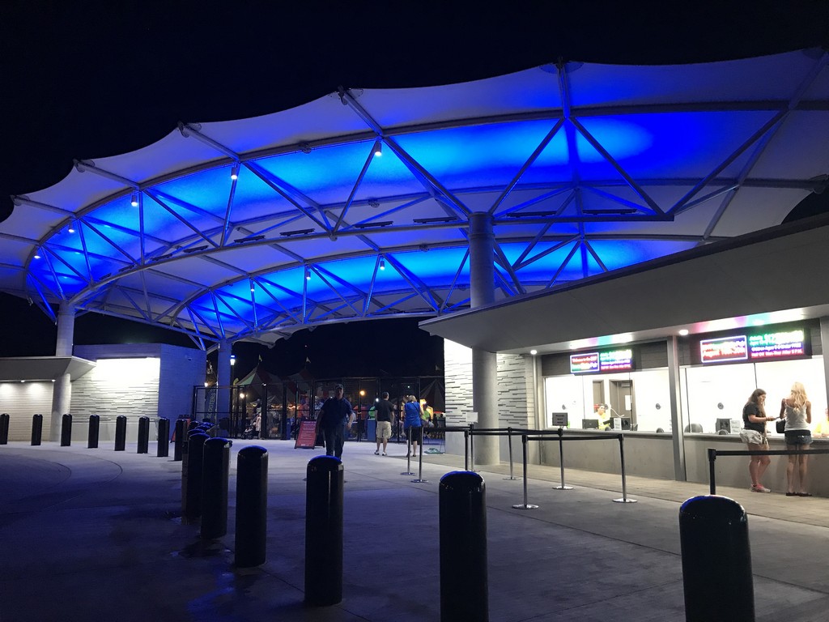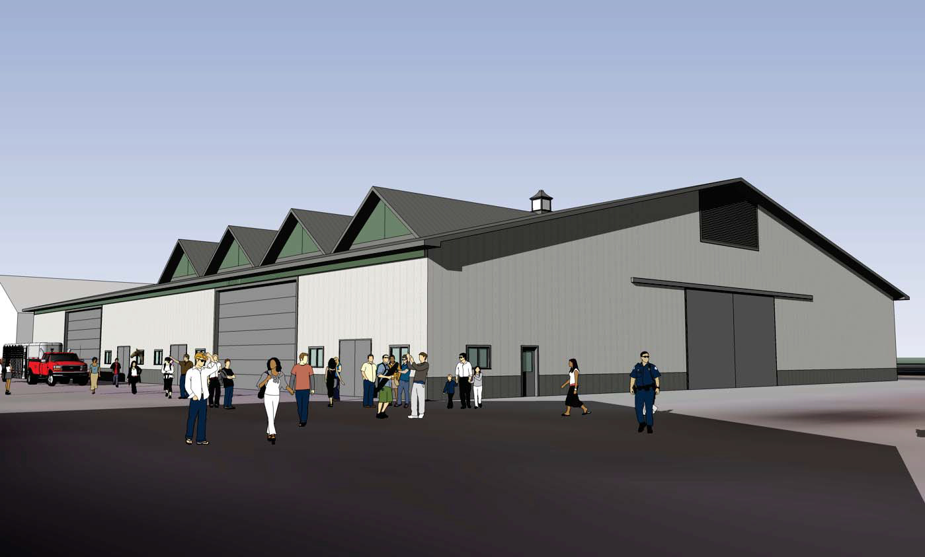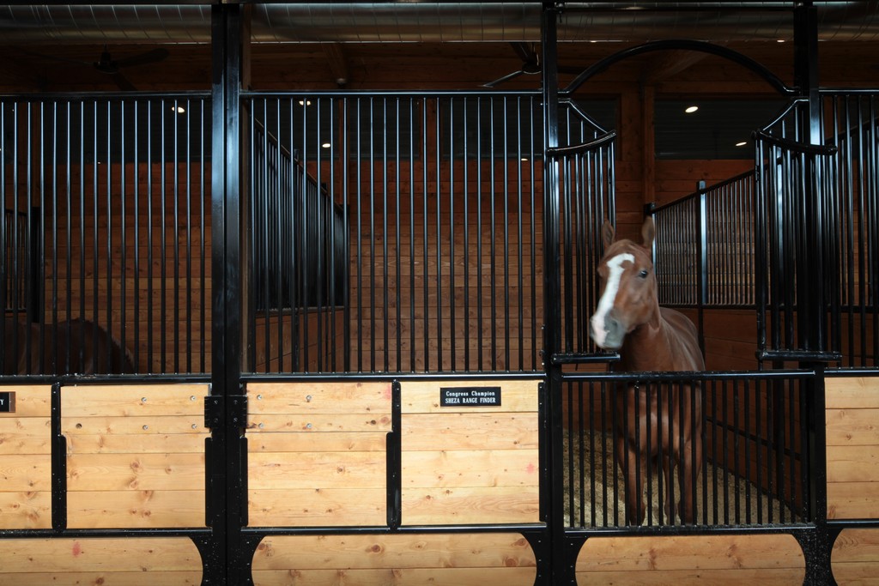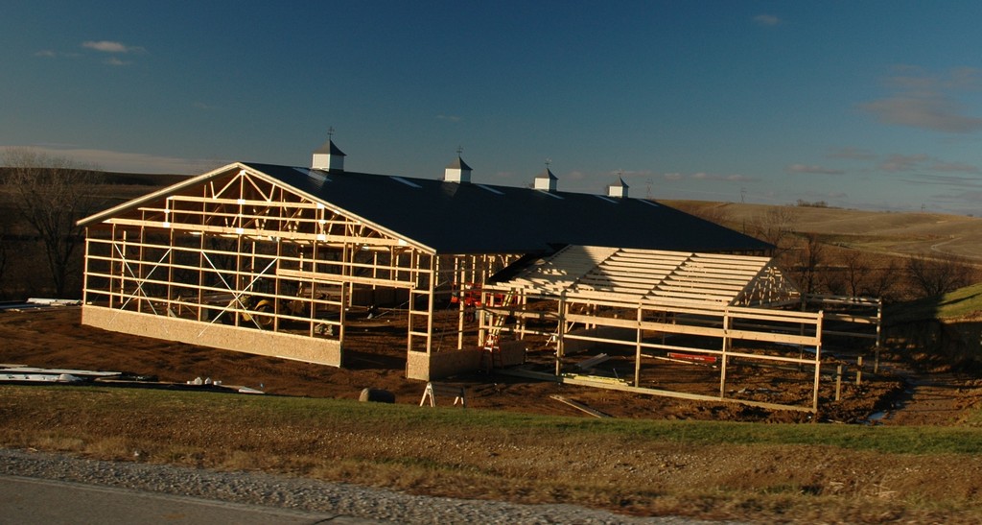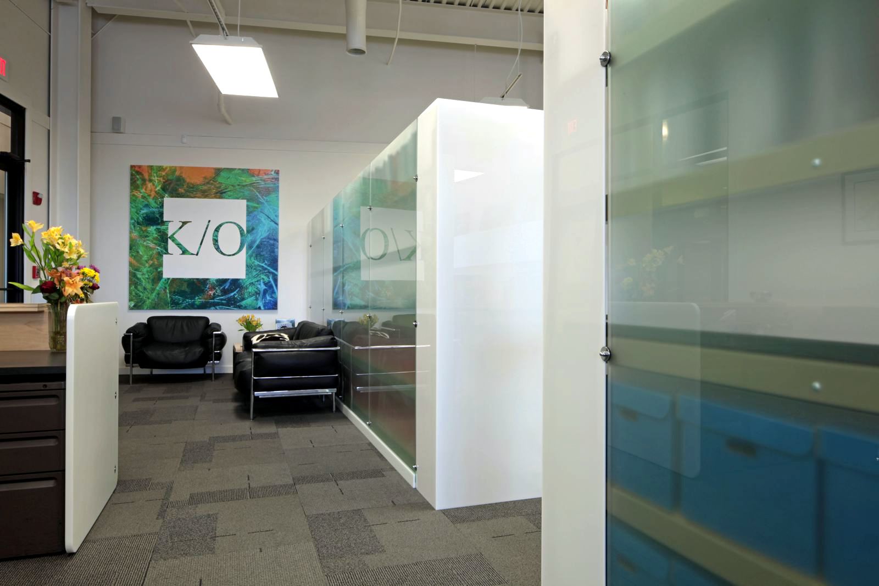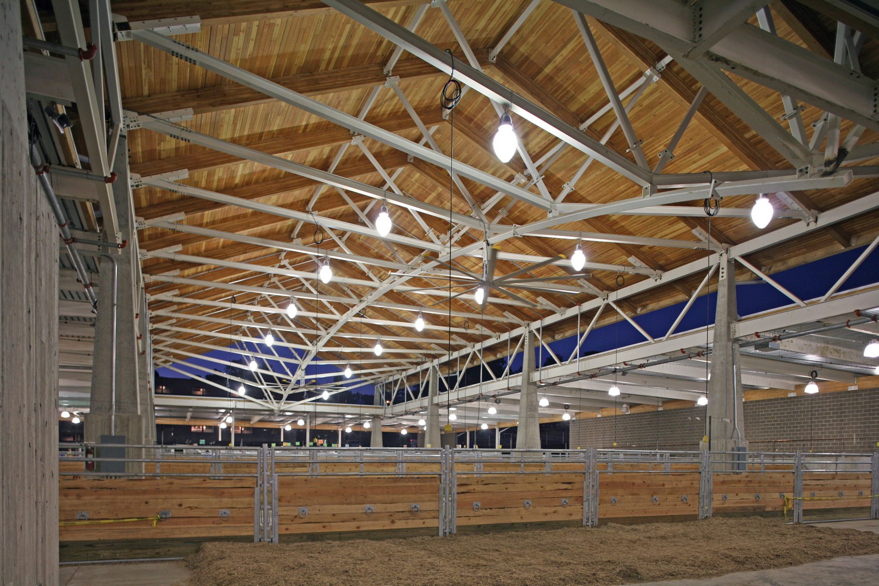April 19, 2013
In
Architecture, Architect & Design|Commercial|Cool Design|General|Planning & Master Plan|Service,
Cool Design,
Equestrian Barn,
Equine or Livestock Barn,
Exhibition Building,
Fairgrounds & Fair,
General,
Horse Arena,
Horse Barn,
Livestock Barn,
Planning & Master Plan,
Architecture, Architect & Design,
Entertainment Designer,
KO Architects,
Des Moines Architect
[caption id="attachment_1842" align="alignnone" width="600"] Custom Horse Stalls line the inside of this equestrian stalling facility[/caption]
Just finishing construction, this Equestrian Barn was originally conceptualized as an eight stall addition to an existing equine facility housing several Champion and Grand Champion animals. As the Horse Barn Architect...
Continue Reading



