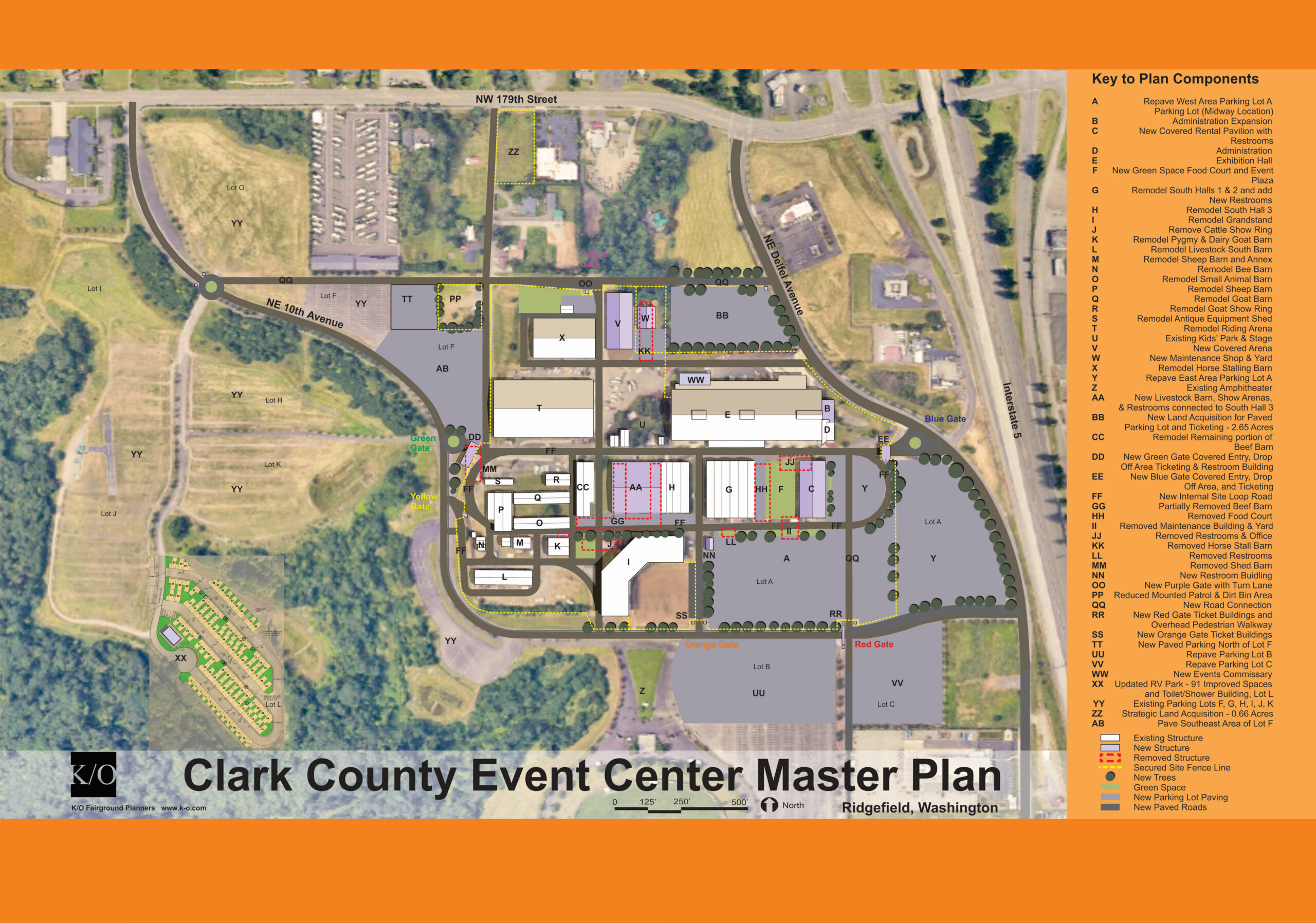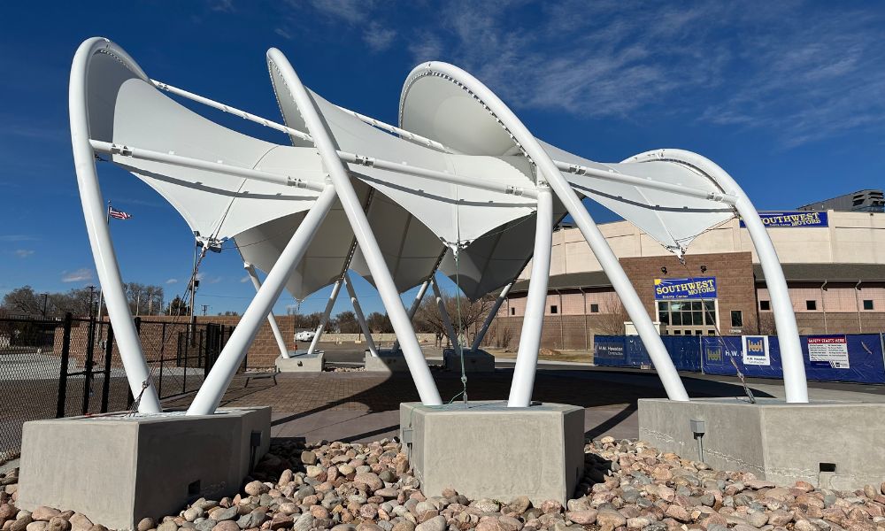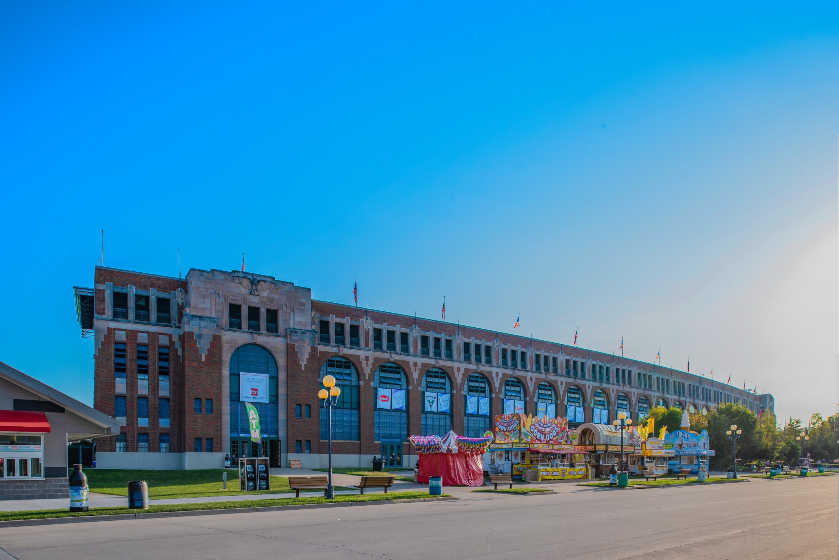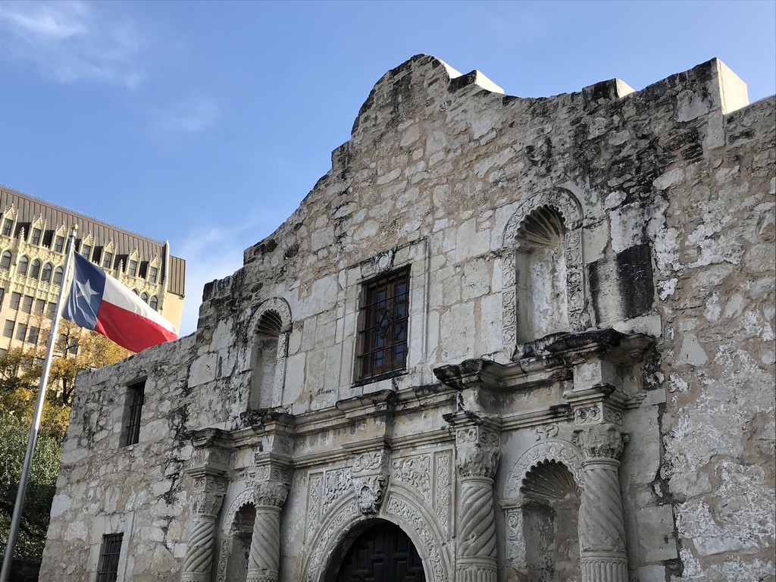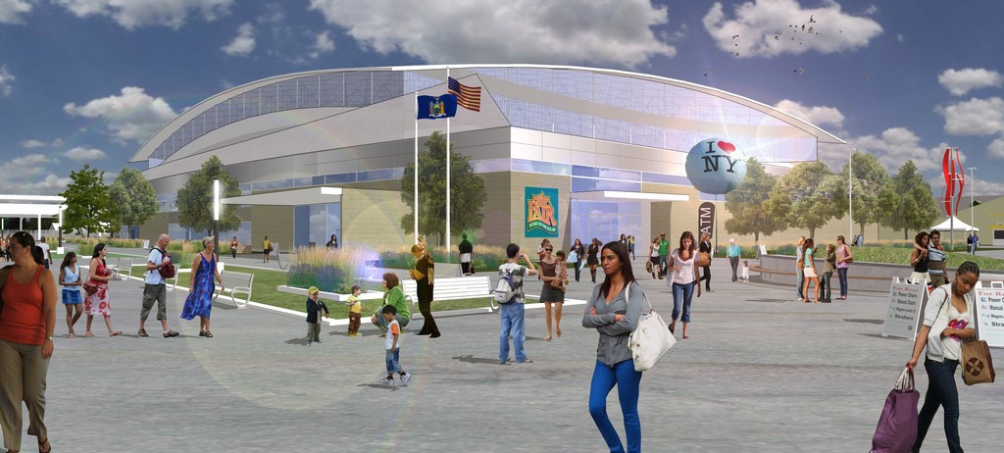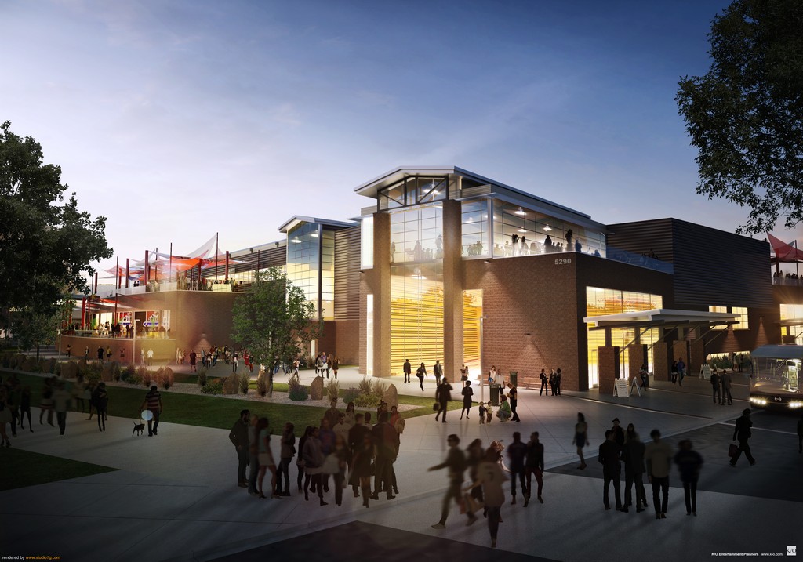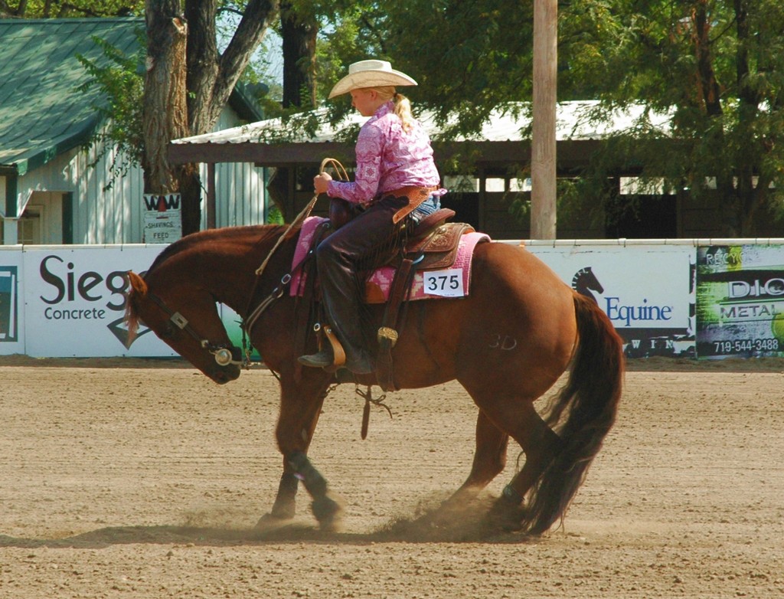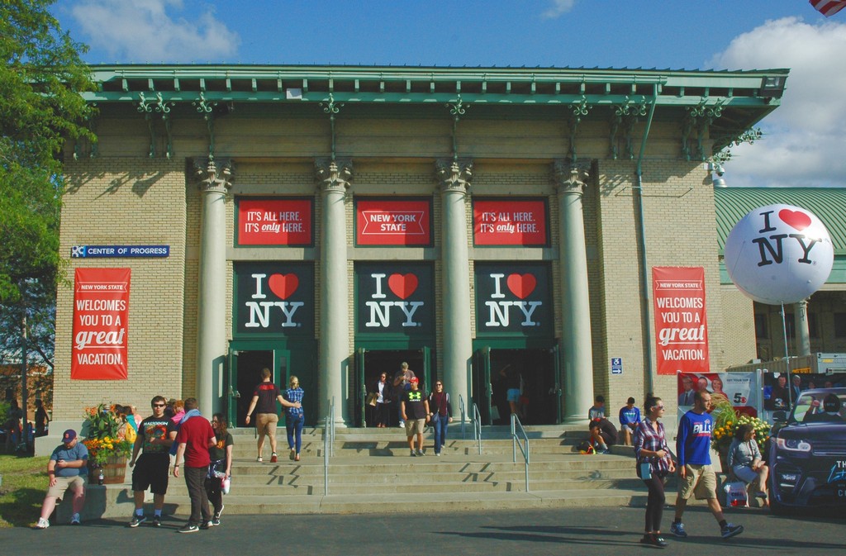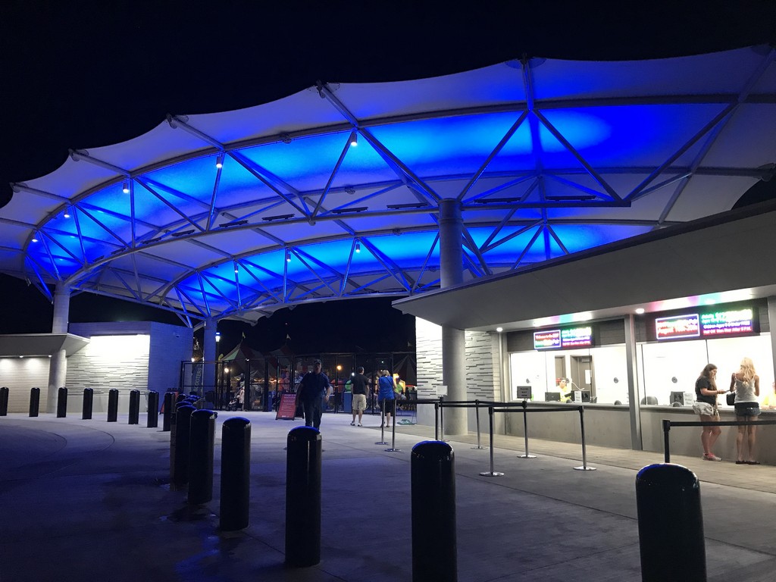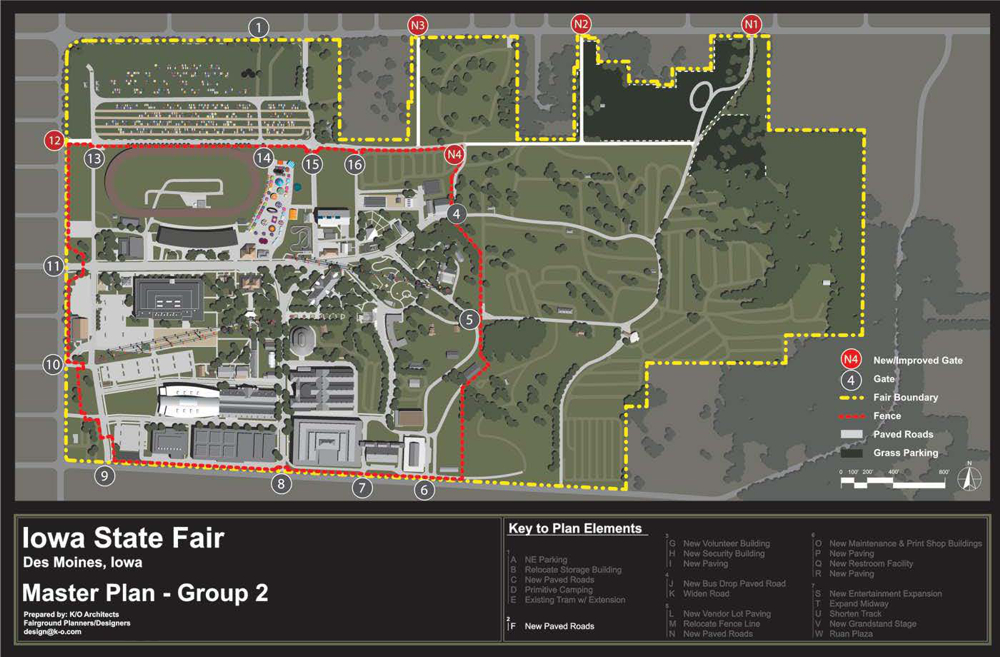December 28, 2014
In
Architecture, Architect & Design|Cool Design|Cultural|Fairgrounds & Fair|General|Planning & Master Plan|Service|Testimonial,
Cool Design,
Cultural,
Equestrian Barn,
Equine or Livestock Barn,
Exhibition Building,
Fairground Architect,
Fairground Architecture,
Fairground Design,
Fairground Designer,
Fairground Master Plan,
Fairground Planner,
Fairgrounds & Fair,
General,
Horse Arena,
Horse Barn,
Livestock Barn,
Planning & Master Plan,
Architecture, Architect & Design,
Entertainment Designer,
Fairground Planning,
KO Architects,
Des Moines Architect
Several years ago K/O completed the initial Phase 1 Fairground Master Plan for the Southwest Quadrant of the Iowa State Fair located in Des Moines, Iowa. Fair Master Planning was precipitated by the fact that the grounds were woefully short on parking for their many...
Continue Reading



