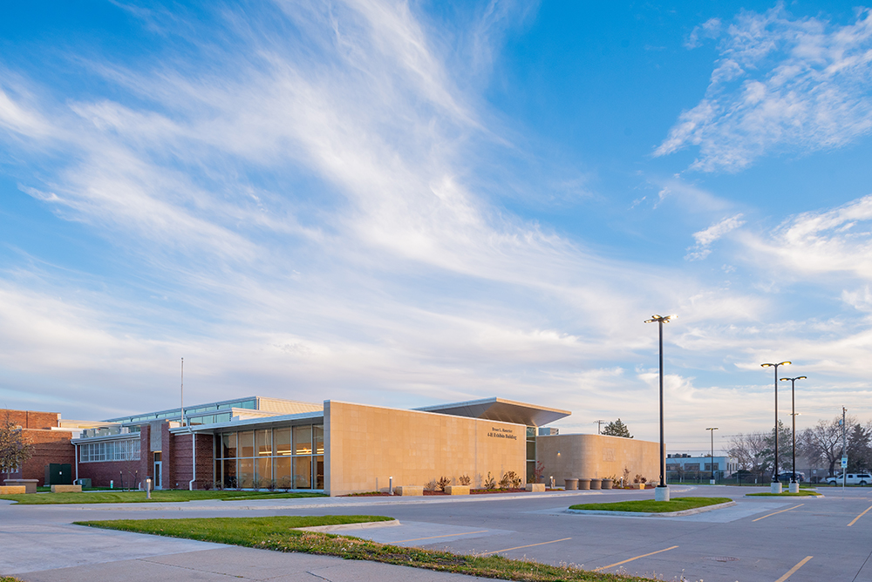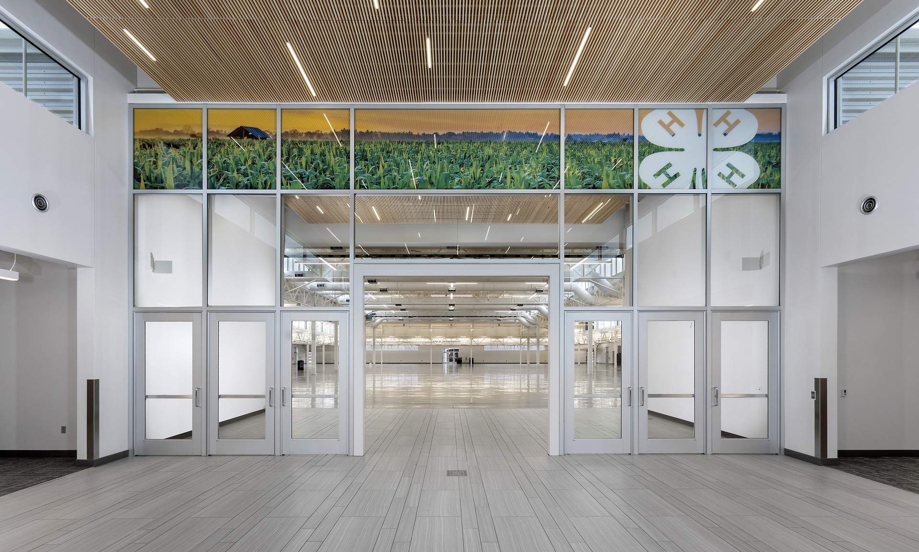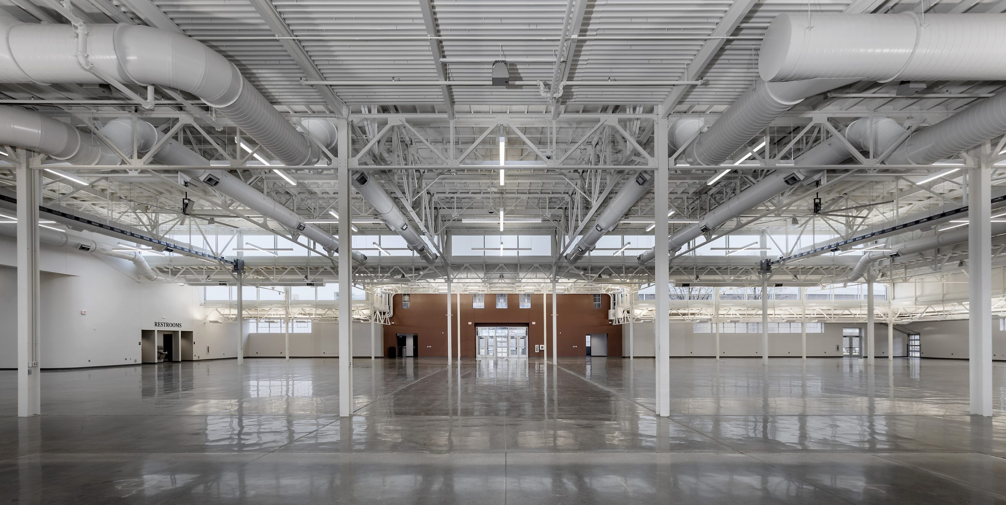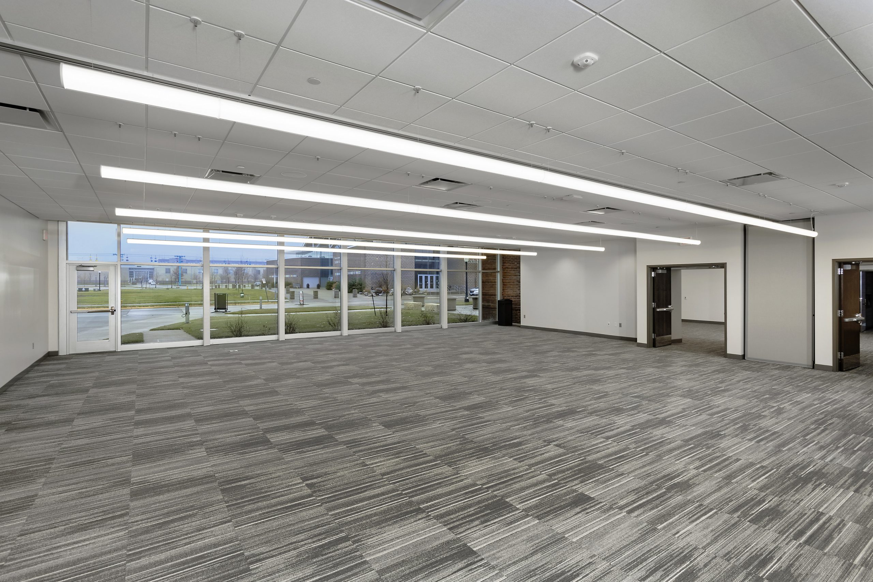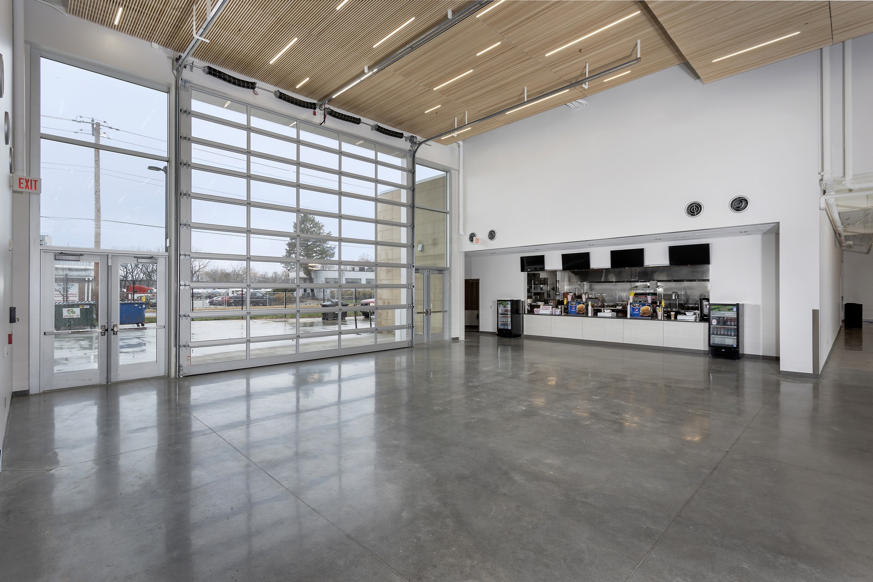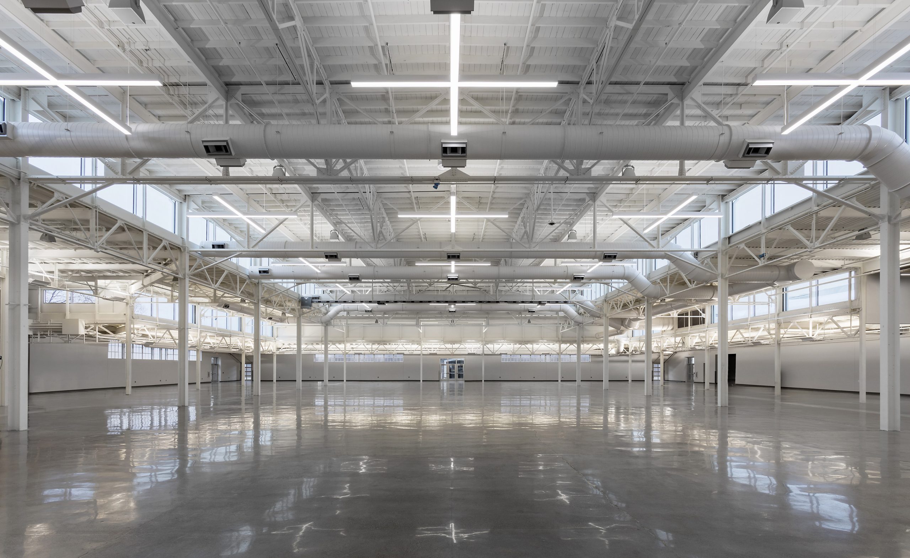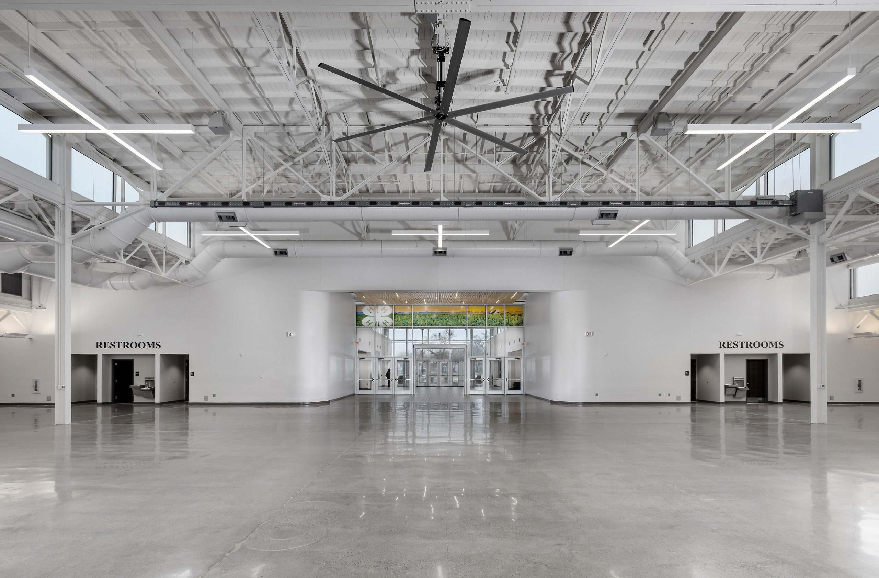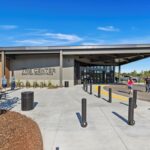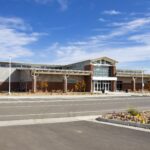With the guidance provided by the K/O master plan, the Iowa State Fair determined it was in need of a medium-sized multi-purpose conference space along with an upgraded exhibition space to serve the fairground’s year-round ability to host many different-sized events. Fortunately, they only needed to look to one of their existing exhibition buildings for this experience. Originally built 1938 as the Poultry Building, the existing 47,000 SF open-plan building has served as the 4H Exhibits Building in recent history. K/O Architects was able to restore and update the original building to enhance its aesthetics, meet current building codes and expand its usage.
Numerous design improvements transformed the building into a premiere exhibition venue. Spray-on fire-proofing was applied to the entire original wood and steel structure, the historic perimeter windows were re-glazed, masonry walls and stone murals were restored, the original clerestory window locations were recaptured with new glazing, and major upgrades were made to the mechanical, electrical and technology systems along with adding fire sprinkler system throughout. Four flexible classrooms were added to the building to provide conferencing space along with new large-scale restrooms to accommodate the expanded use. Another sizable addition was provided on the south side of the building to support an expansive concessions commercial kitchen, sizable loading docks, and generous facility storage.



