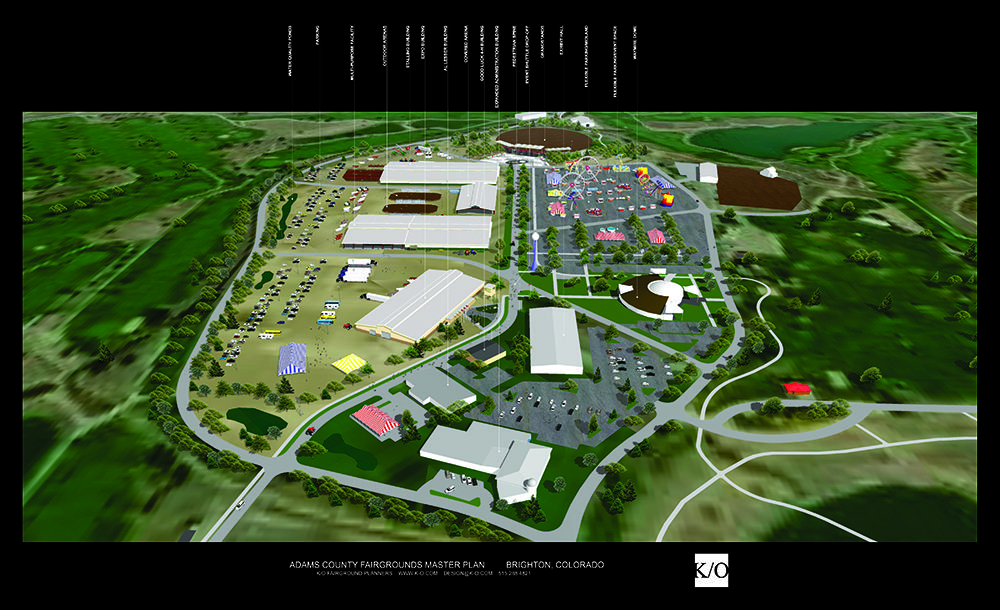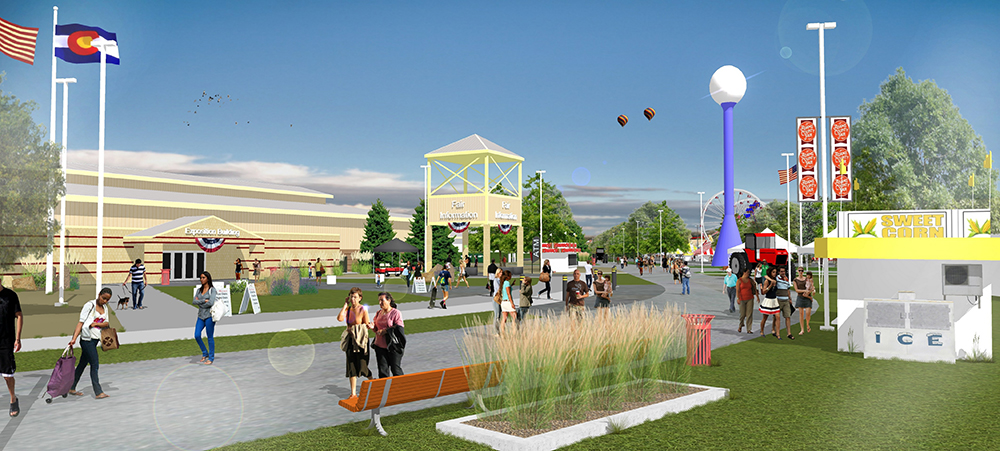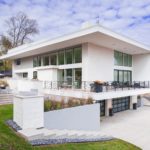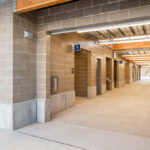K/O was retained to complete the master planning for the grounds of the Adams County Fair.
The fairgrounds area has been reconfigured according to facility replacement needs, phasing strategies and care in creating memorable and functioning spaces for visitors and events. The arrangement prioritizes the organization of structures along a central pedestrian spine oriented north to south along an existing utility corridor. The spine terminates at the new Grandstands.
Compatible and complementary uses are grouped together for ease in programming and to reduce opportunities for conflicts. New buildings will include an Expo Hall (50,000SF clear-span), Multi-use Arena Building (52,000SF), Covered Arena (29,000SF), and a Stalling Building with 400 – 12×12 stalls.






