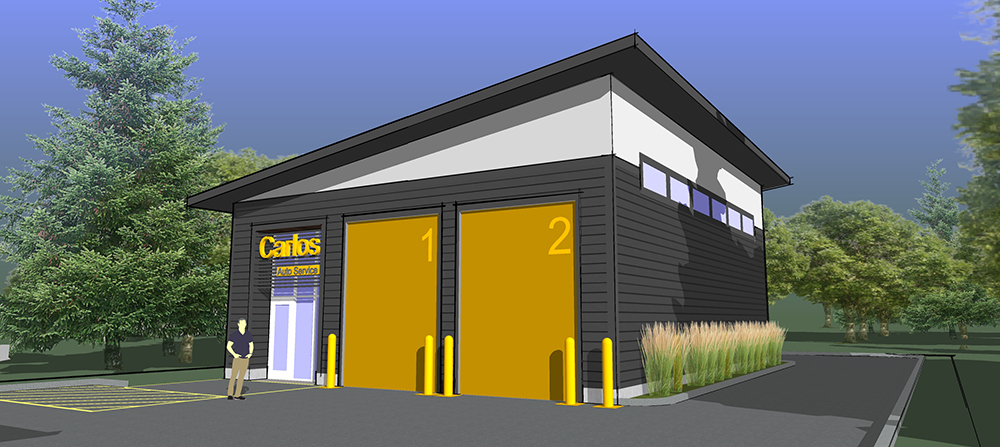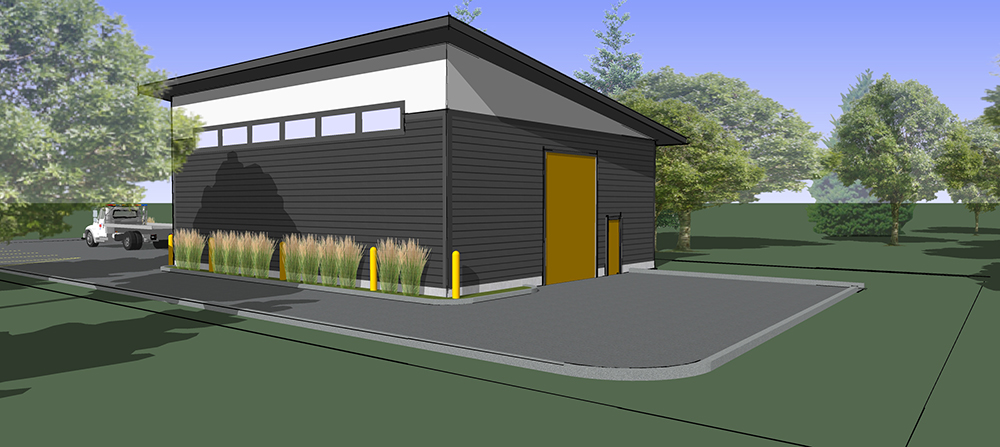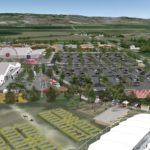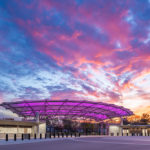Approached by a private owner spurred by neighboring infrastructure development, K/O Architects designed a new multi–bay automotive repair garage, complete with customer waiting, restroom, office, and storage areas. A straightforward plan that contained both auto and office functions, allowed for efficient individual and vehicular movement throughout the facility. Emphasizing natural daylight and generous ceiling heights, K/O was able to place importance on employee well–being while adhering to cost effective decision making. Situated along a busy throughfare and straddling residential and commercial areas, the building’s exterior exemplifies suburban characteristics in scale and detail. Additionally, brightly colored elements provided an eye-catching palette from the street.






