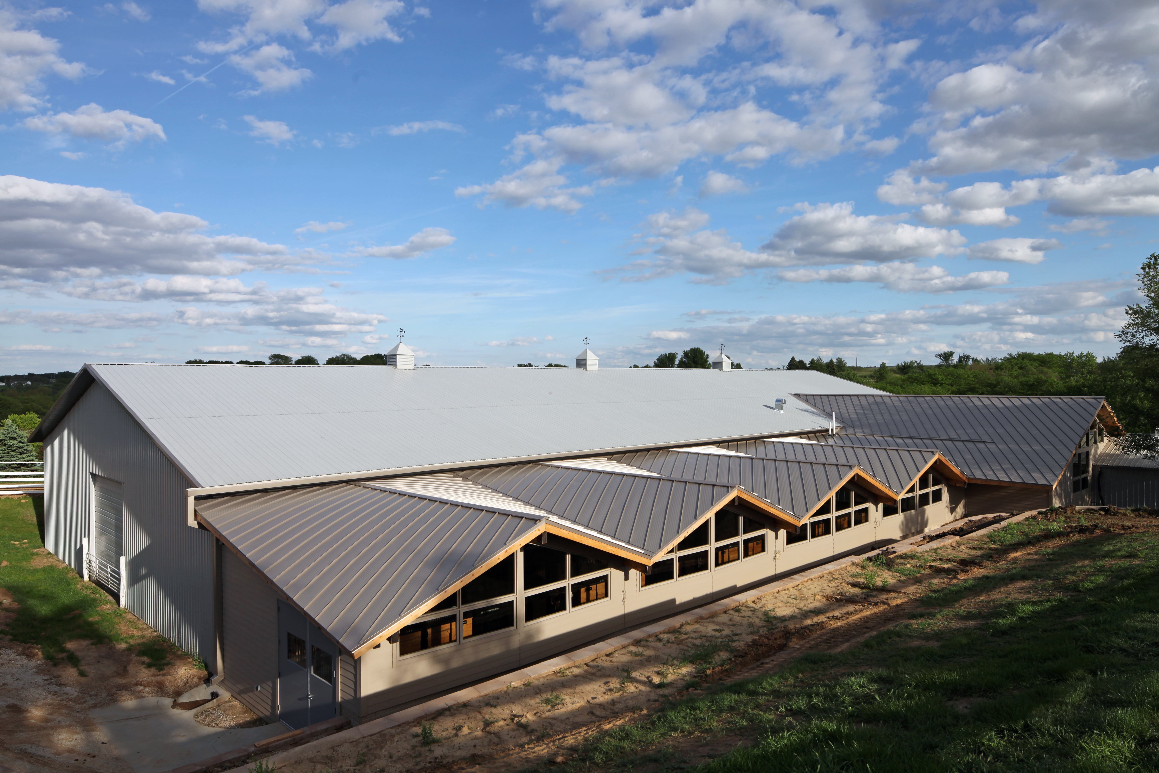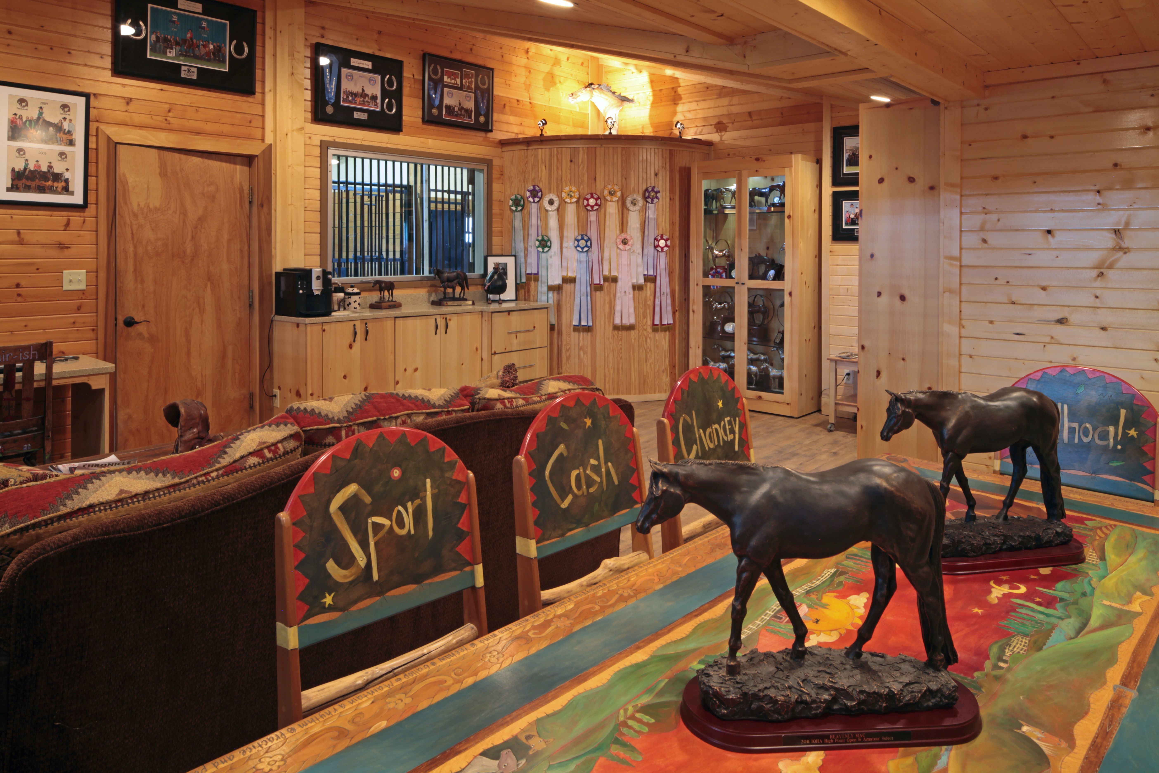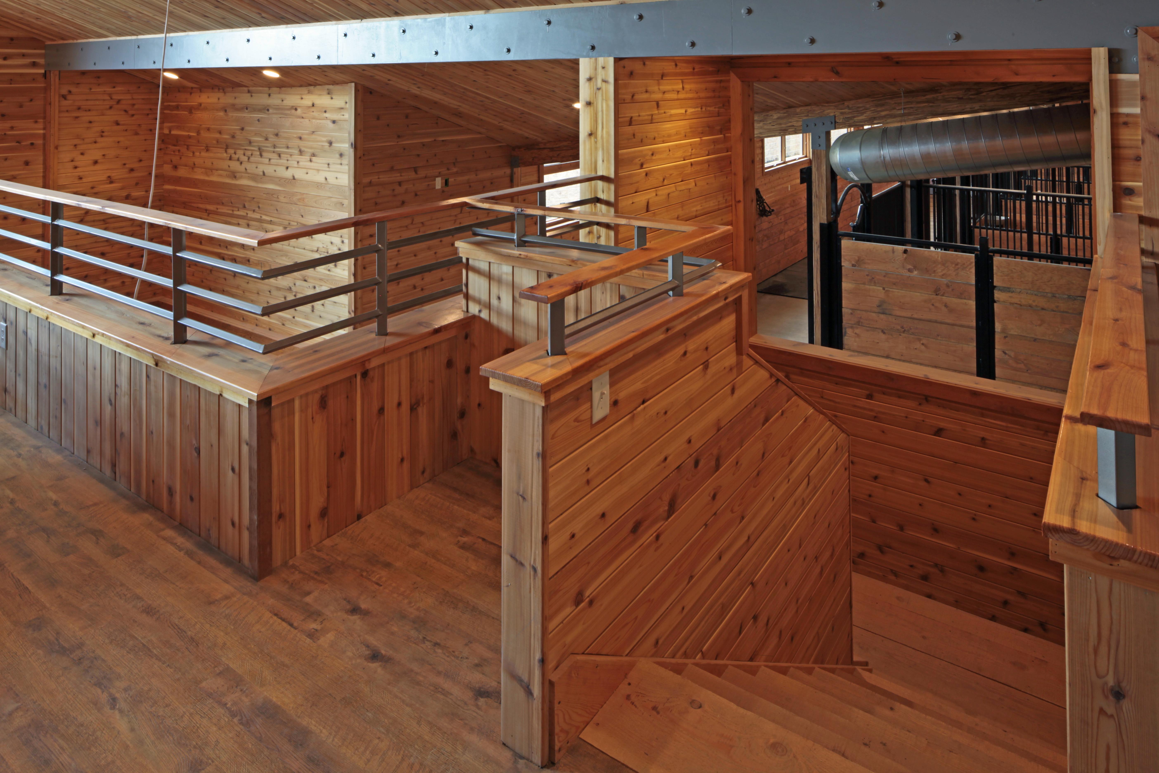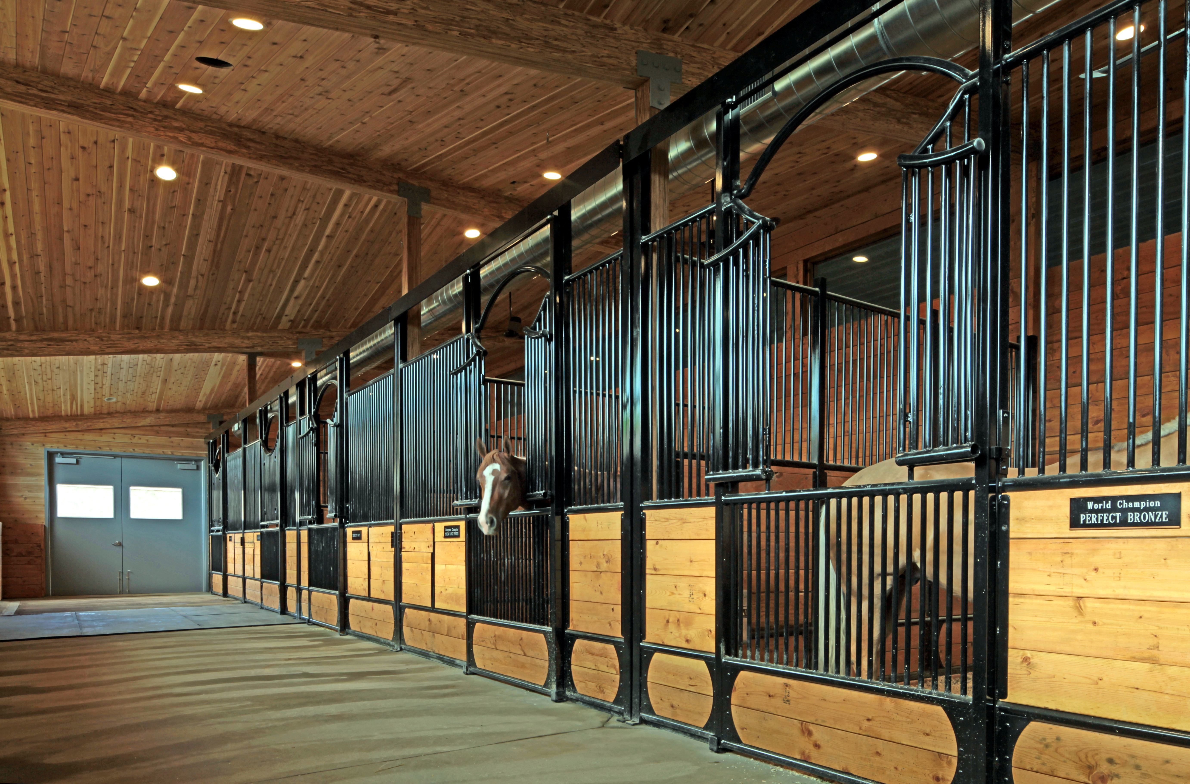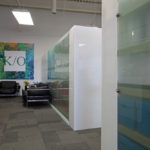An addition to a quarter horse stalling barn for a private client outside of the Des Moines area includes 8 horse stalls, and an equestrian therapy area which includes a treadmill.
The new stalling building joined an existing horse stalling barn, and arena. The stalling barn included a medical bay, tack area, 6 existing horse stalls, and a office. The choice to include exposed wood on all of the interior walls and ceilings was in part for aesthetic and durability reasons. All of the stalls were custom designed for this installation.
The new building also contains an overlook mezzanine – with views to the arena, the stalls, and the rehabilitation area. To control dust the overlook includes a glass overhead door separation to the arena below.



