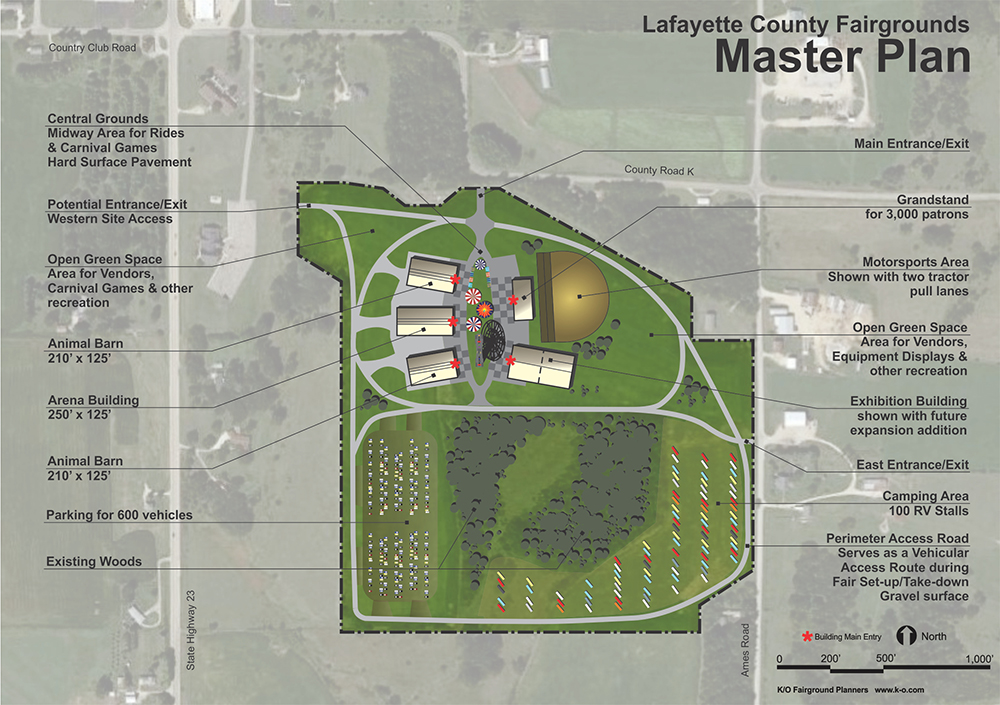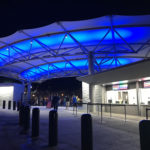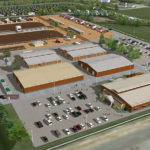K/O was hired to complete the master planning and layout of a new exhibition building for the grounds of the Lafayette County Fair. The plan was undertaken to relocate the fair to a new site as the existing fairgrounds is located in a flood plain. Major elements included enhancements and replacements of items as they exist at the current fair site.
The new structures include an Arena Building, two multi-purpose stalling barns, a Grandstand for seating of 3,000 in front of two tractor pulling tracks, and an Exhibition Building with the ability for expansion.
The plan is organized around a central court that can serve as a midway during the fair and a festival space for a wide variety of events in the off-season. Unique to this new site is the ability to park over 600 vehicles, park 100 RV’s, and the central treed green space.





