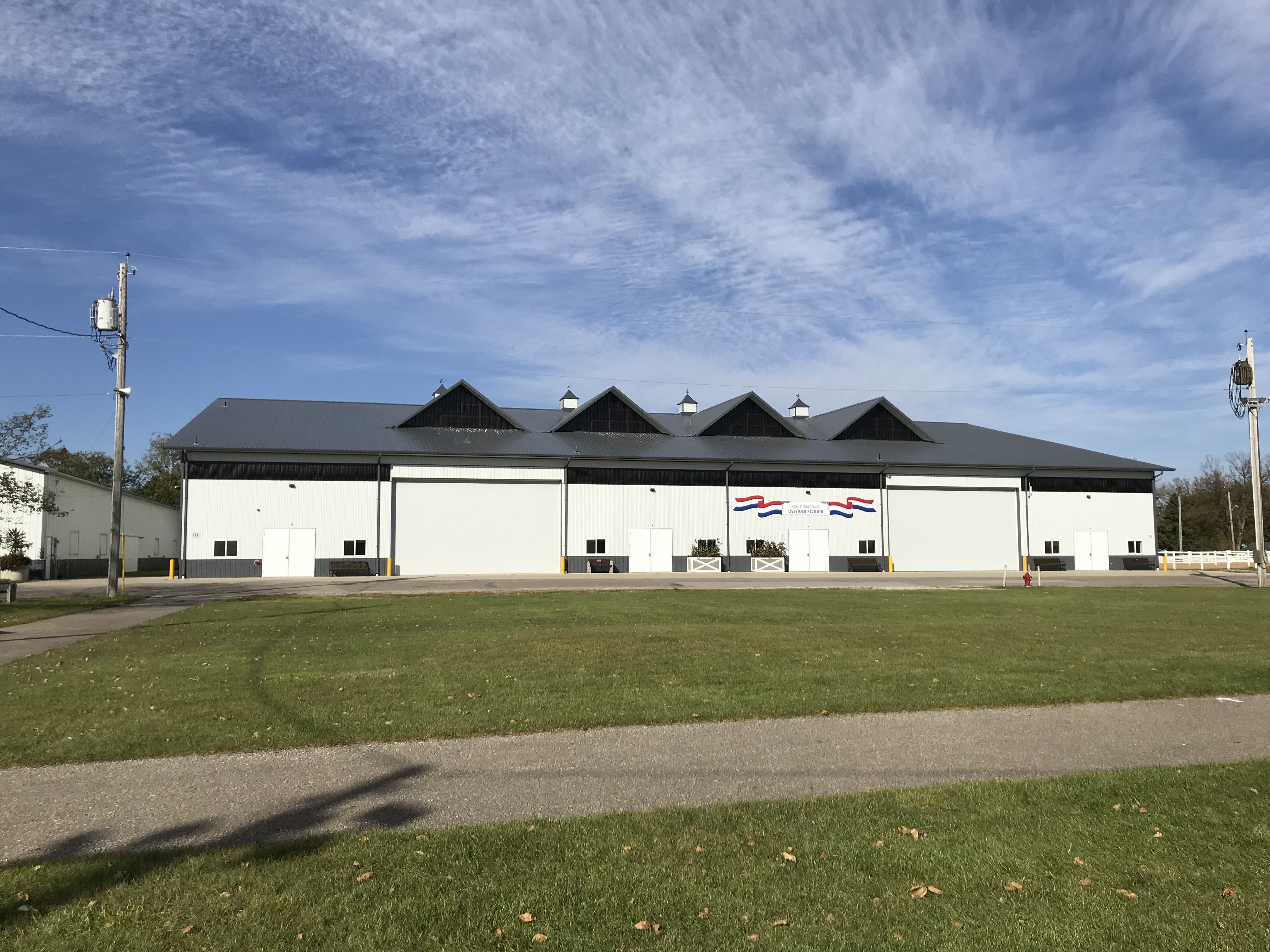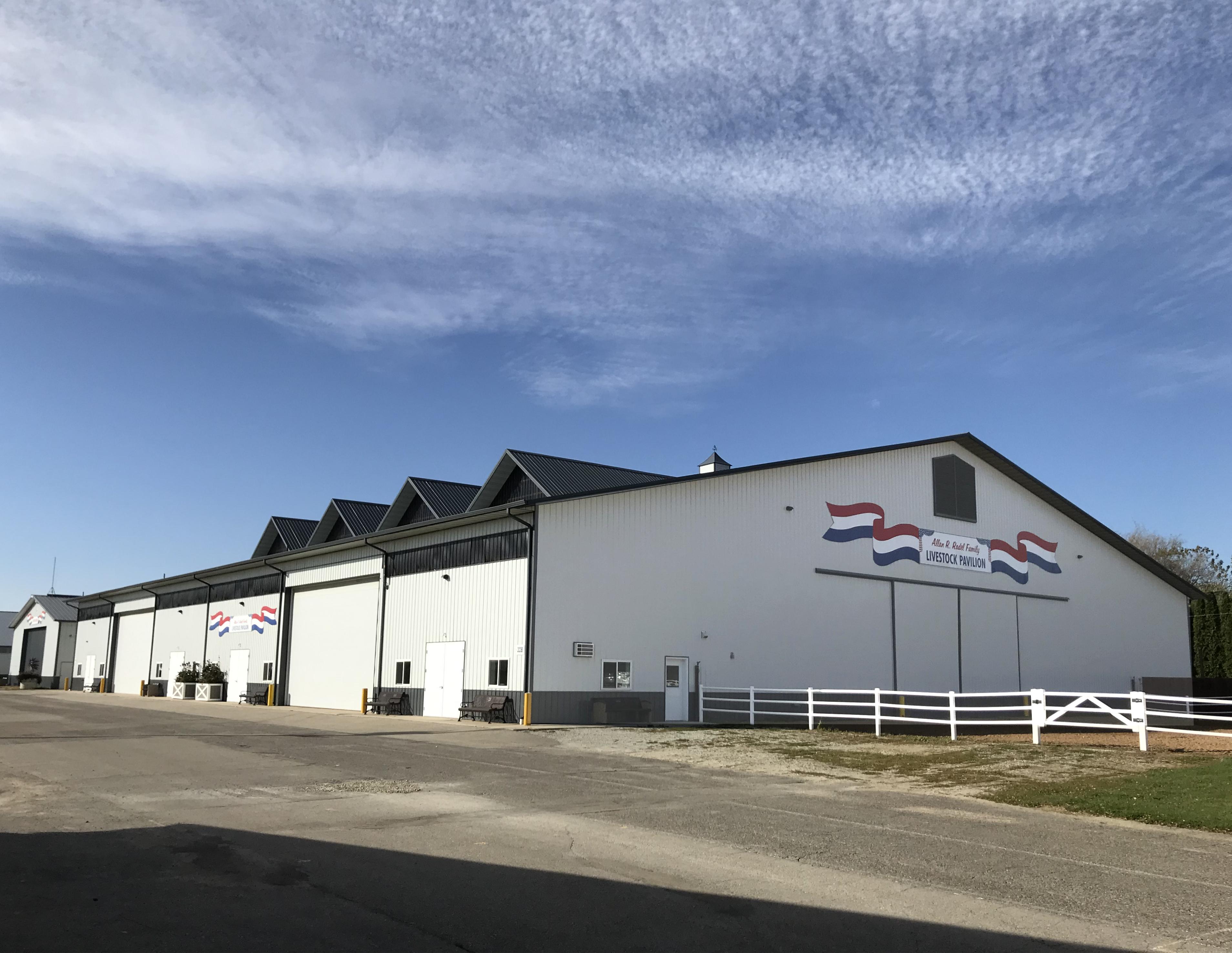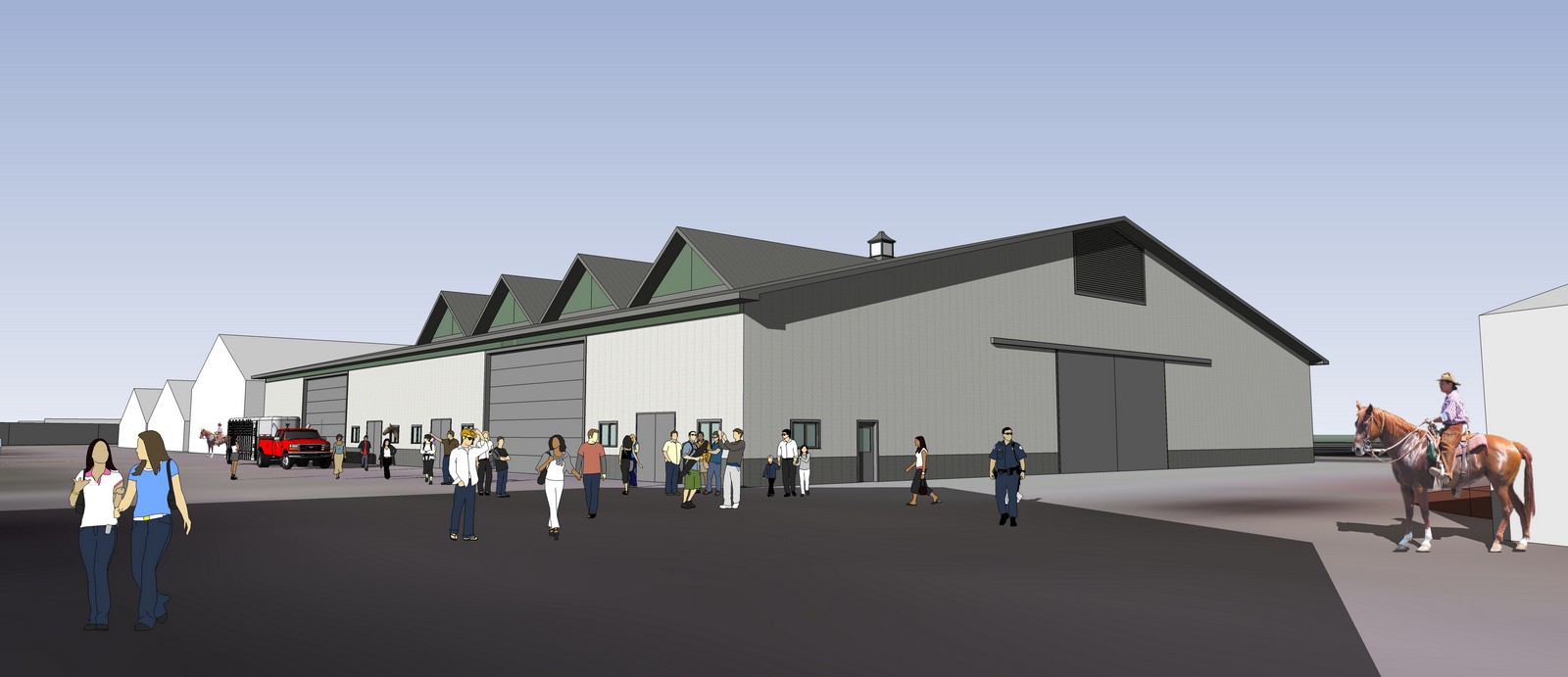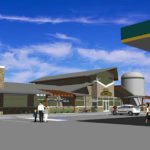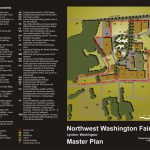Phase One of the 100,000+ Square Foot Multi-Purpose Livestock facility is a pre-engineered metal building which will house 30,000 Square Foot of Equine Stalling Space totaling up to 170 stalls. The remaining phases will bring the animal capacity up to over 500 if all available stalls are utilized.
This facility was conceptualized as part of the MasterPlan for the Steele County Fairgrounds. The Plan included analysis of 50 buildings on the 70+ acre property. The $18 million Master Plan resulted in recommending a 155,000 SF Multi-Purpose Equinefocused Exhibition Building Complex. Phase 1 was complete prior to the 2014 fair. The new structure was conceptualized as a series of interconnected exhibit spaces and multi-use buildings that can be used for hosting any number of expos, trade shows, animal shows, or events.



