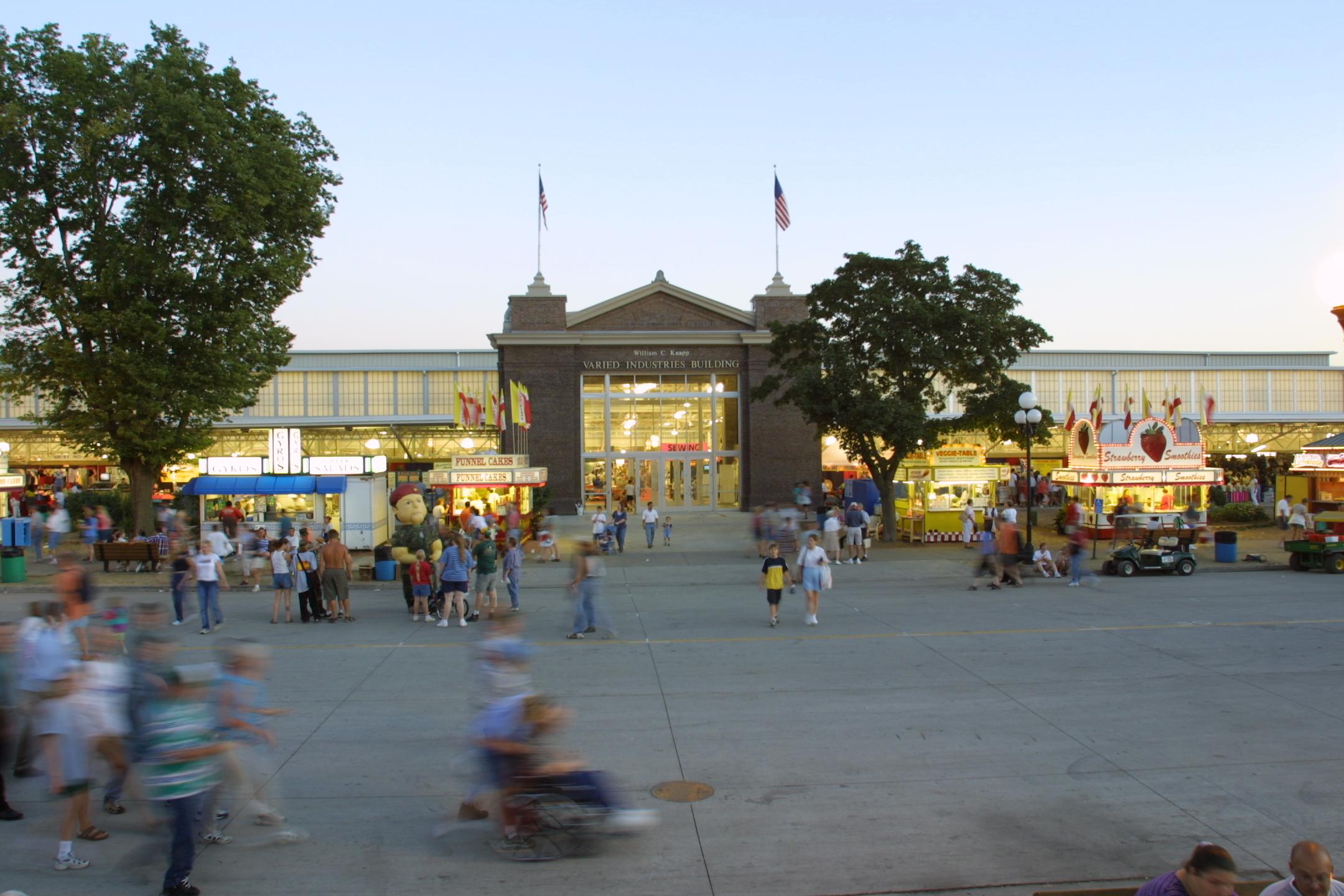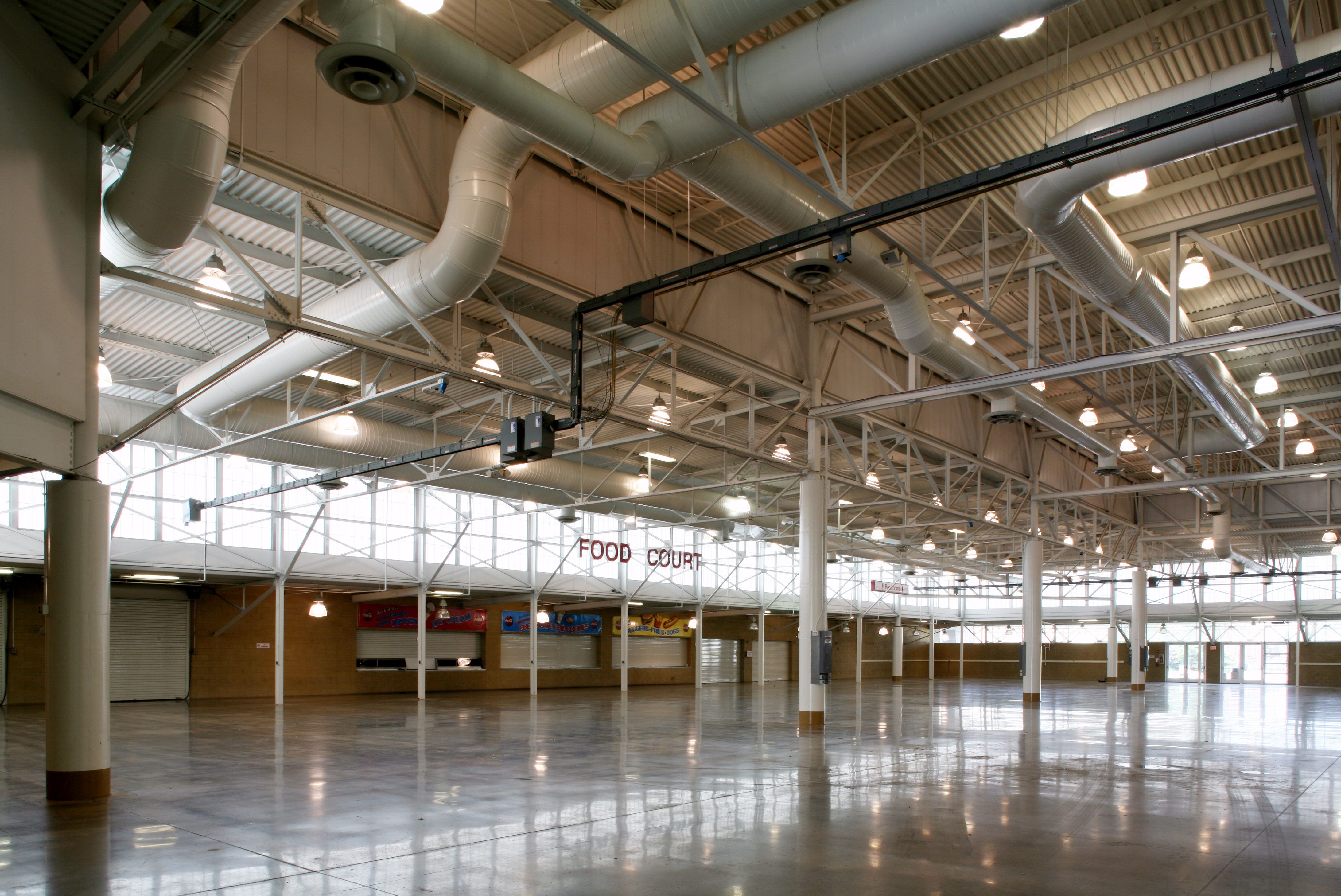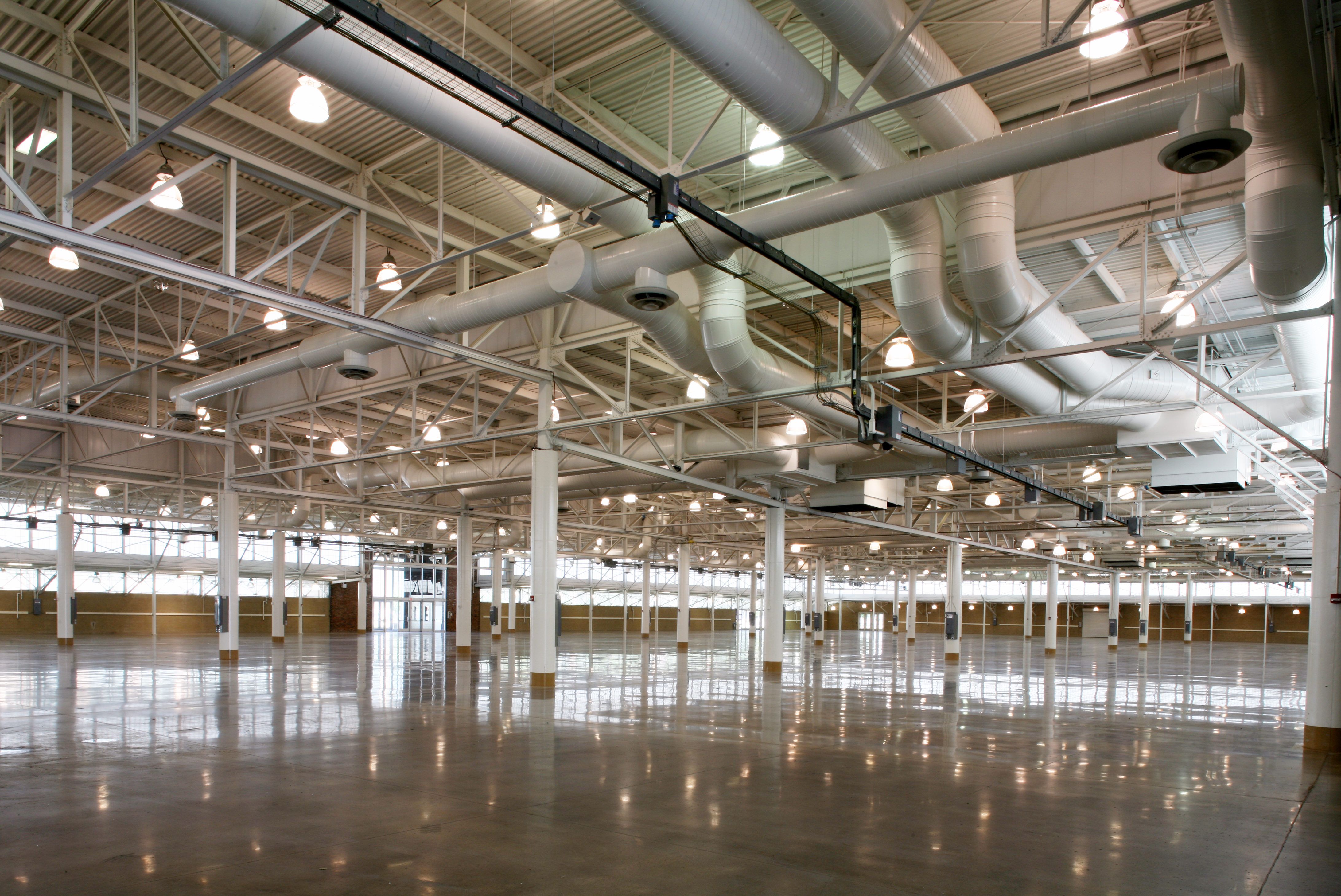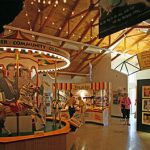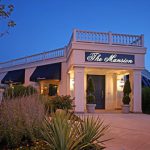Keffer/Overton (K/O) master planned the southwest quadrant of the Iowa State Fairgrounds – totaling an area equivalent to about 10 city blocks. This plan
included the creation of an expo complex which now includes five structures and the rebirth of one of the most recognized expo buildings in the State, the Varied Industries Building.
Expo Building and Conference Center
William C. Knapp Varied Industries Building and Conference Center
Iowa State Fair
Des Moines, Iowa
The first phase of the building included re-purposing the building (an open air exhibition structure) into a year-round multi-purpose exhibition, convention,conference facility. A 70,000 SF, 2 story addition was also added for additional programming elements.
The modern energy efficient building now includes a divisible expo floor, an electronic signage system, meeting rooms for 30 to 3,000 occupants, prefunction, concessions, catering kitchen, ticketing, office, and storage spaces. The completed project also integrated enhancement and relocation of utilities to create parking for the newly expanded building. The future Phase 2 will double the capacity of the meeting and exhibition space.
Area:
170,000 SF
Category:
Fairgrounds + Entertainment, Repurpose + Restore
Date:
January 1, 2004



